11852 Mill Valley Street
Parker, CO 80138 — Douglas county
Price
$700,000
Sqft
3652.00 SqFt
Baths
4
Beds
5
Description
Come live the Colorado golf lifestyle among the rolling hills of Parker and The Black Bear Golf Course. Enjoy all this luxurious home and community have to offer overlooking #4 green. Totally remodeled in 2016 from top to bottom including energy efficient updating throughout, complete new kitchen, appliances, furnace, upgraded fixtures, windows, custom tile work in all bathrooms, LED lighting, closet systems in all closets, and a awesome finished basement. A bright and open floorplan invites into a delightful chef's kitchen with Stainless Steel gas range, refrigerator, drawer microwave, dishwasher, undermount sink, and gorgeous granite counters. The warm rich wood floors lead to the 2-story great room having high coffered ceiling with exposed wood beams, rock fireplace, doors leading out to the covered deck and wonderful golf course views. The basement will surely make a person wish for another lock-down as it has a fabulous wet-bar, room for pool table/table tennis, shuffleboard, poker table, work-out room/office/study with golf course views, surround sound, a blockbuster theater for sure. the fifth of 5 bedrooms in the basement with a terrific custom tiled bath. Come and see how fun staying at home can be in this fabulous near-new home will be.
Schedule your private showing and start having a blockbuster-gaming time at home.
Property Level and Sizes
SqFt Lot
4791.60
Lot Features
Built-in Features, Ceiling Fan(s), Entrance Foyer, Granite Counters, High Ceilings, High Speed Internet, Kitchen Island, Open Floorplan, Smoke Free, Sound System, Vaulted Ceiling(s), Wet Bar
Lot Size
0.11
Foundation Details
Concrete Perimeter
Basement
Daylight, Exterior Entry, Finished, Full, Sump Pump, Walk-Out Access
Interior Details
Interior Features
Built-in Features, Ceiling Fan(s), Entrance Foyer, Granite Counters, High Ceilings, High Speed Internet, Kitchen Island, Open Floorplan, Smoke Free, Sound System, Vaulted Ceiling(s), Wet Bar
Appliances
Bar Fridge, Convection Oven, Dishwasher, Disposal, Dryer, Gas Water Heater, Microwave, Range, Range Hood, Refrigerator, Self Cleaning Oven, Sump Pump, Washer
Electric
Central Air
Flooring
Carpet, Tile, Wood
Cooling
Central Air
Heating
Forced Air
Fireplaces Features
Basement, Electric, Family Room, Gas, Recreation Room
Utilities
Cable Available, Electricity Connected, Natural Gas Connected
Exterior Details
Features
Private Yard, Rain Gutters
Lot View
Golf Course
Water
Public
Sewer
Public Sewer
Land Details
Road Surface Type
Paved
Garage & Parking
Parking Features
Concrete, Dry Walled, Finished, Floor Coating, Insulated Garage
Exterior Construction
Roof
Composition
Construction Materials
Cement Siding, Stone
Exterior Features
Private Yard, Rain Gutters
Window Features
Double Pane Windows, Window Coverings, Window Treatments
Builder Source
Public Records
Financial Details
Previous Year Tax
4768.00
Year Tax
2019
Primary HOA Name
Canterberry Crossing HOA
Primary HOA Phone
303-841-8658
Primary HOA Amenities
Playground, Pool, Tennis Court(s)
Primary HOA Fees Included
Trash
Primary HOA Fees
172.00
Primary HOA Fees Frequency
Quarterly
Location
Schools
Elementary School
Frontier Valley
Middle School
Cimarron
High School
Legend
Walk Score®
Contact me about this property
Jeff Skolnick
RE/MAX Professionals
6020 Greenwood Plaza Boulevard
Greenwood Village, CO 80111, USA
6020 Greenwood Plaza Boulevard
Greenwood Village, CO 80111, USA
- (303) 946-3701 (Office Direct)
- (303) 946-3701 (Mobile)
- Invitation Code: start
- jeff@jeffskolnick.com
- https://JeffSkolnick.com
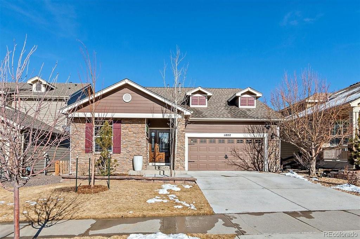
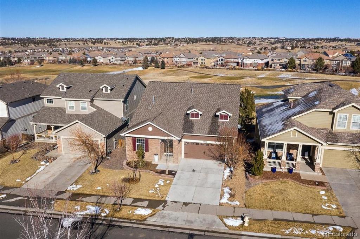
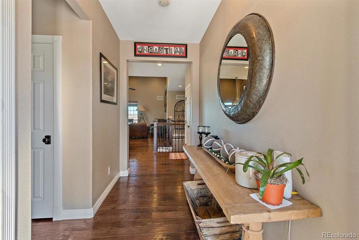
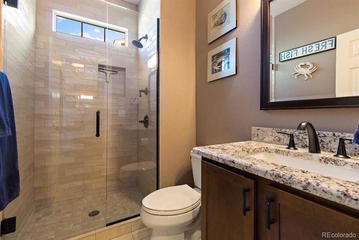
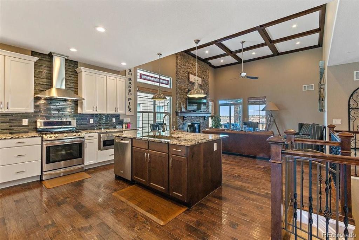
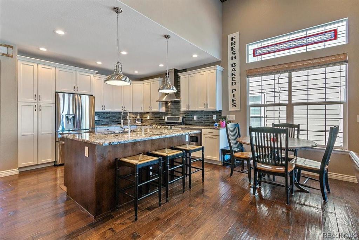
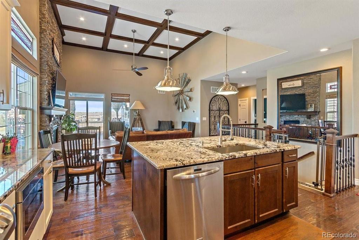
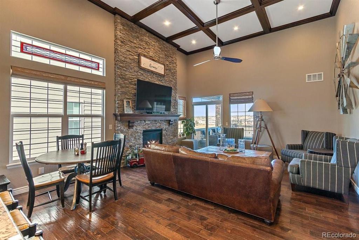
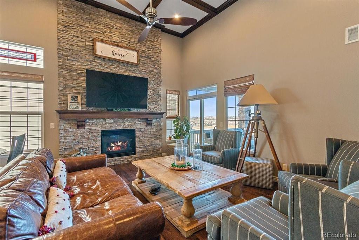
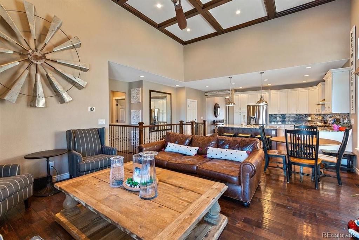
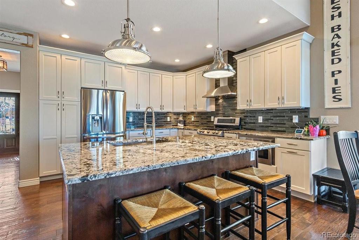
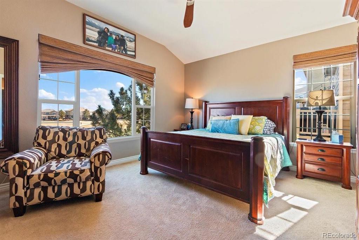
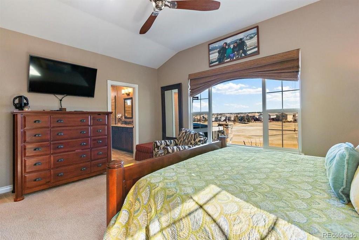
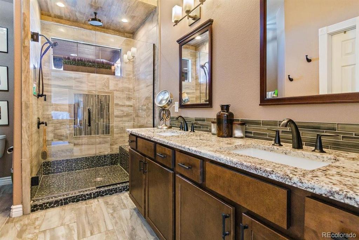
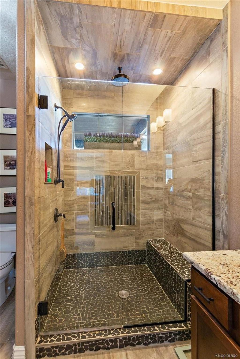
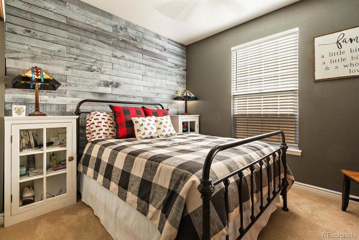
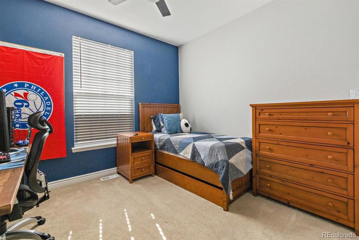
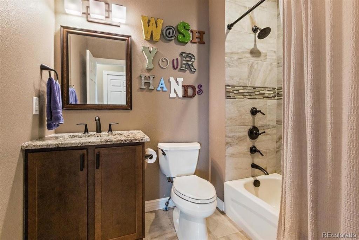
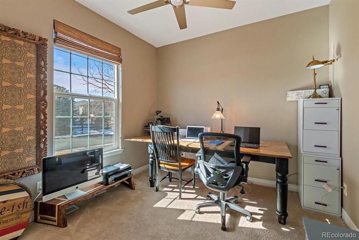
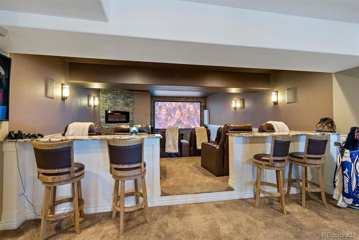
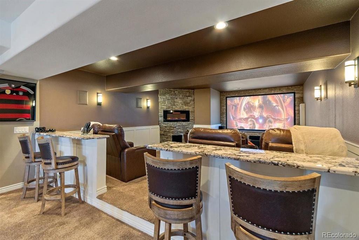
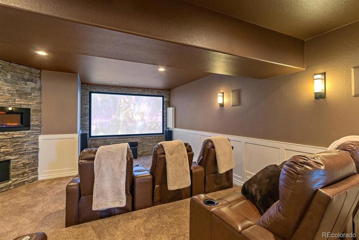
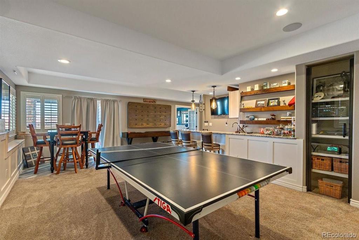
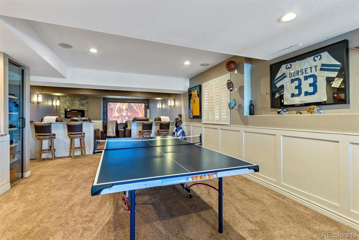
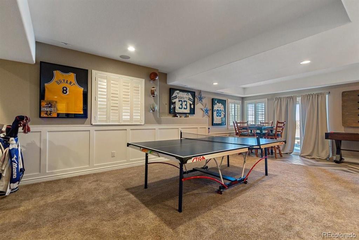
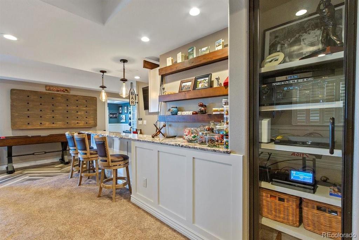
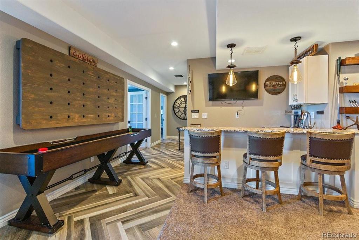
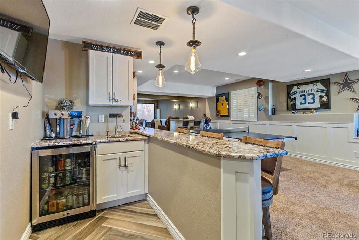
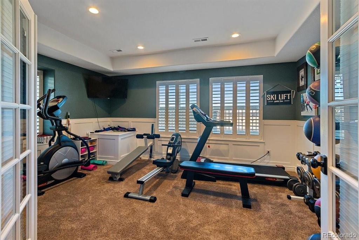
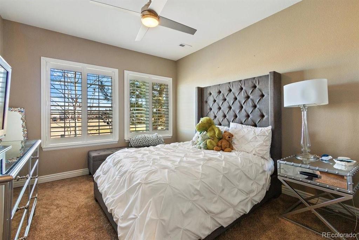
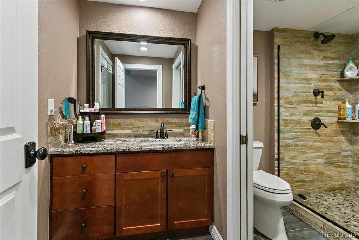
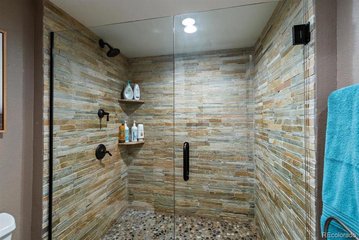
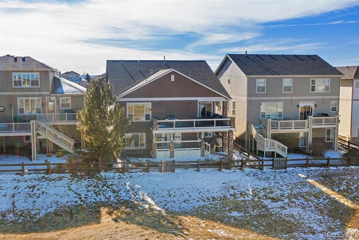
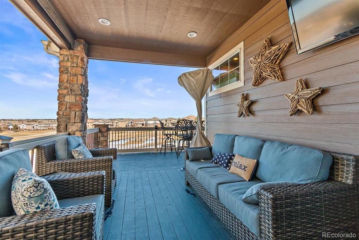
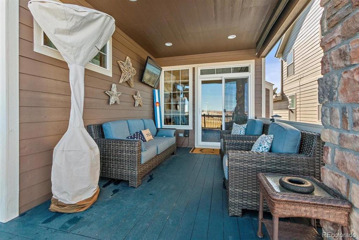
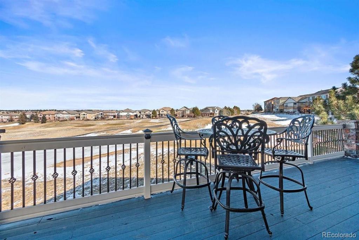
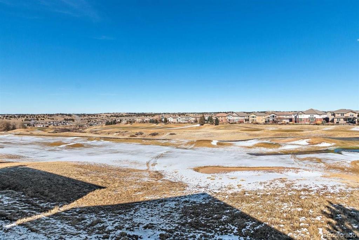
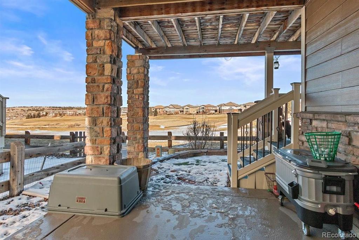
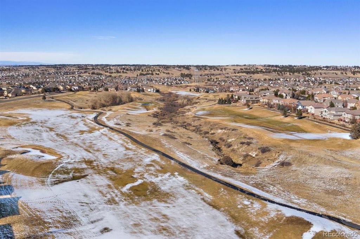
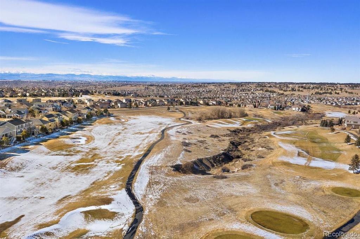


 Menu
Menu


