545 Steamboat Boulevard
Steamboat Springs, CO 80487 — Routt county
Price
$1,950,000
Sqft
3466.00 SqFt
Baths
4
Beds
5
Description
Location, layout, and views make this a wonderful home for family and entertaining. Surrounded by mature landscaping and irrigated perennial flower beds, the home is in the perfect setting to enjoy the outdoors. Take in the views of the surrounding mountain ranges and the sounds of the brook that flows through the property on the large south facing deck and through the floor to ceiling windows. The Skyline Trail and the Sanctuary Trail are just step from your front door, and both the ski mountain and downtown are each about a 5-minute drive. This 5 bed, 3.5 bath, 2-car garage home has a practically designed layout, with two bedrooms, a bathroom, and the master suite located upstairs, the main living area and gourmet kitchen on the main level, and two bedrooms, one bathroom and a media room on the lower level. This home’s beautiful upgrades include 100-year old recycled barn hardwood flooring, a floor to ceiling stone fireplace in the living room, and a luxurious chef’s kitchen with granite countertops, custom cabinets, and top of the line appliances. This home is designed around efficient work-from-home capabilities, including a large office with vaulted ceilings on the main level, Savant system TVs, entertainment and surround sound music, and hardwired high-speed internet to every room. This gorgeous mountain home is everything you need to establish your ideal mountain lifestyle.
Property Level and Sizes
SqFt Lot
24394.00
Lot Features
Granite Counters, High Ceilings, High Speed Internet, Kitchen Island, Primary Suite, Open Floorplan, Radon Mitigation System, Sound System, Vaulted Ceiling(s), Walk-In Closet(s), Wired for Data
Lot Size
0.56
Basement
Exterior Entry, Finished, Full, Interior Entry, Walk-Out Access
Interior Details
Interior Features
Granite Counters, High Ceilings, High Speed Internet, Kitchen Island, Primary Suite, Open Floorplan, Radon Mitigation System, Sound System, Vaulted Ceiling(s), Walk-In Closet(s), Wired for Data
Appliances
Dishwasher, Disposal, Double Oven, Dryer, Freezer, Microwave, Range, Refrigerator, Washer, Water Purifier, Wine Cooler
Laundry Features
Laundry Closet
Electric
Air Conditioning-Room
Flooring
Carpet, Tile, Wood
Cooling
Air Conditioning-Room
Heating
Natural Gas, Radiant Floor
Fireplaces Features
Gas Log, Living Room
Utilities
Electricity Connected, Internet Access (Wired), Natural Gas Connected
Exterior Details
Features
Garden, Private Yard
Water
Public
Sewer
Public Sewer
Land Details
Road Frontage Type
Public
Road Responsibility
Public Maintained Road
Road Surface Type
Paved
Garage & Parking
Parking Features
Concrete, Dry Walled, Exterior Access Door, Insulated Garage
Exterior Construction
Roof
Composition
Construction Materials
Frame, Vinyl Siding
Exterior Features
Garden, Private Yard
Window Features
Double Pane Windows, Window Treatments
Security Features
Carbon Monoxide Detector(s), Smoke Detector(s)
Builder Source
Public Records
Financial Details
Previous Year Tax
4707.00
Year Tax
2019
Primary HOA Name
Mountain View Estates
Primary HOA Phone
970-819-4197
Primary HOA Fees
25.00
Primary HOA Fees Frequency
Annually
Location
Schools
Elementary School
Strawberry Park
Middle School
Steamboat Springs
High School
Steamboat Springs
Walk Score®
Contact me about this property
Jeff Skolnick
RE/MAX Professionals
6020 Greenwood Plaza Boulevard
Greenwood Village, CO 80111, USA
6020 Greenwood Plaza Boulevard
Greenwood Village, CO 80111, USA
- (303) 946-3701 (Office Direct)
- (303) 946-3701 (Mobile)
- Invitation Code: start
- jeff@jeffskolnick.com
- https://JeffSkolnick.com
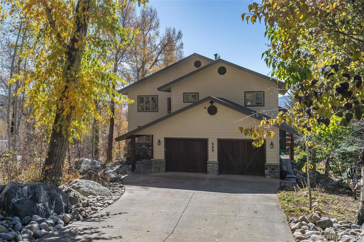
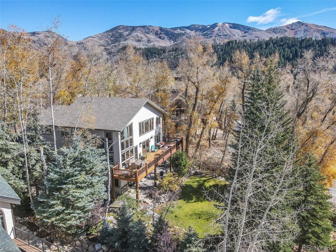
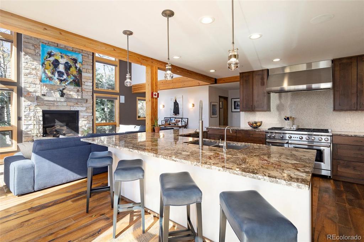
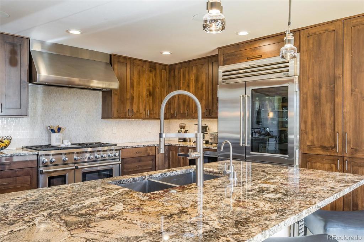
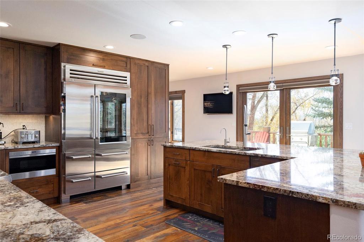
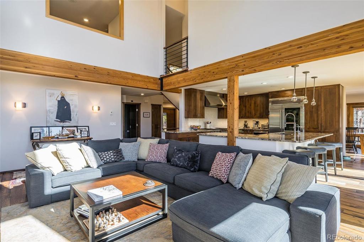
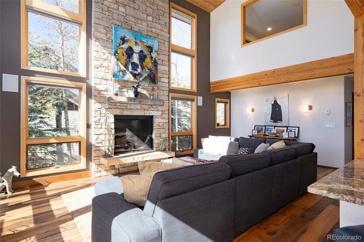
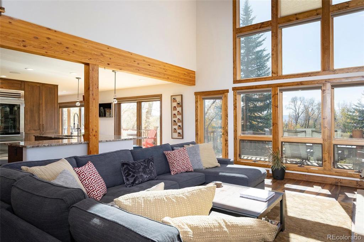
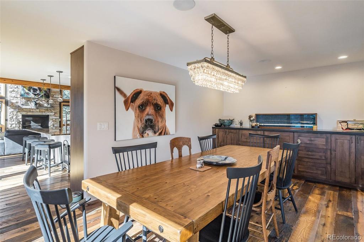
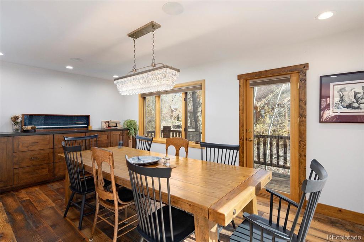
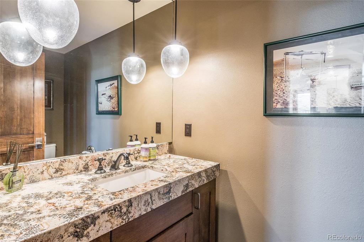
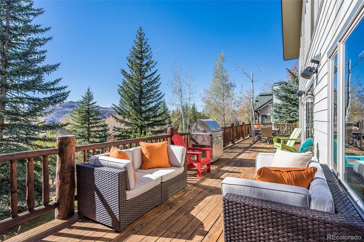
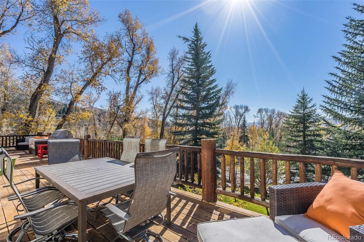
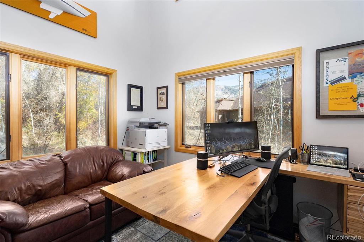
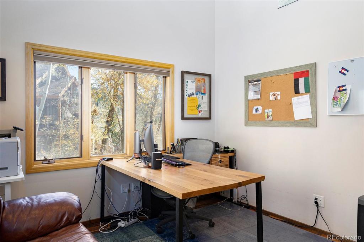
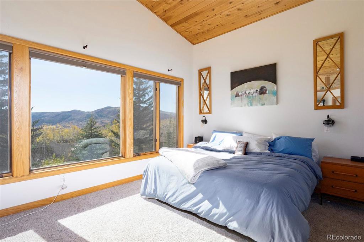
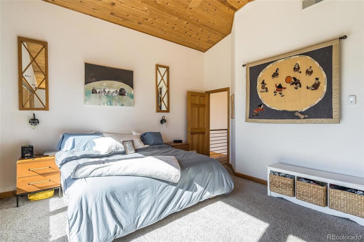
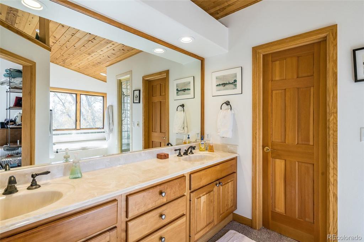
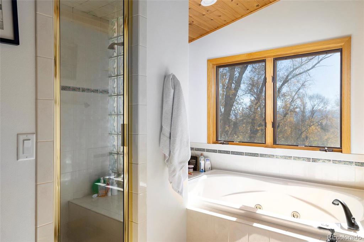
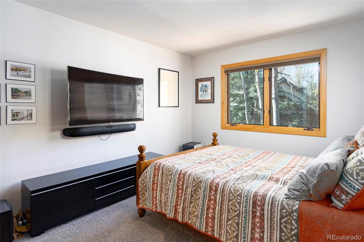
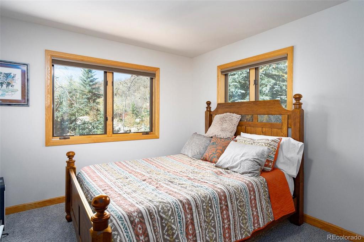
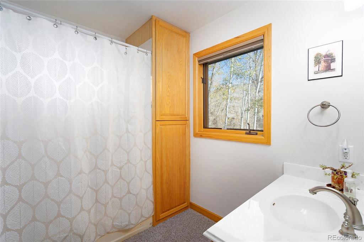
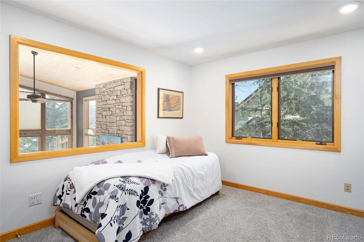
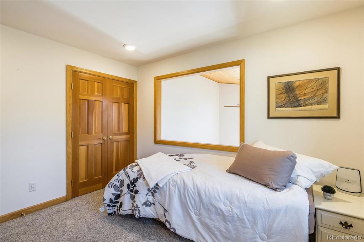
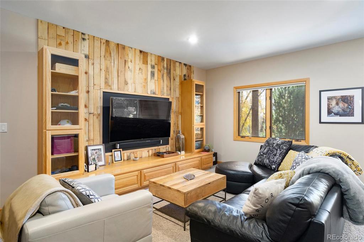
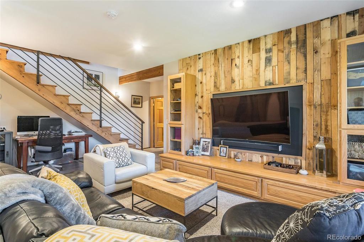
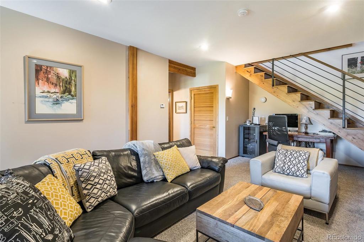
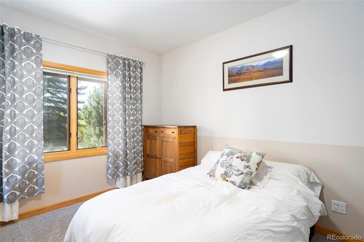
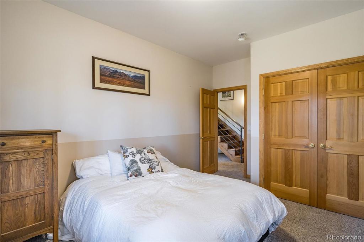
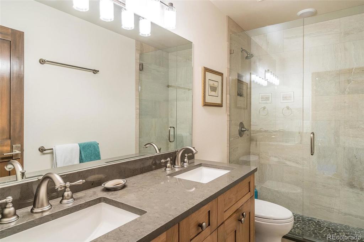
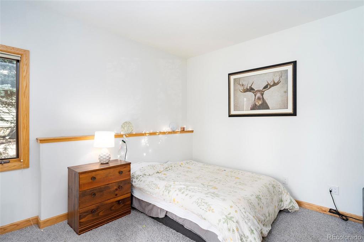
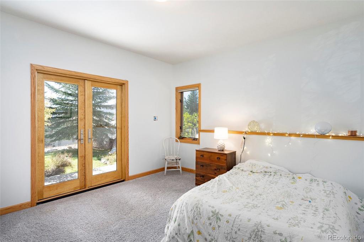
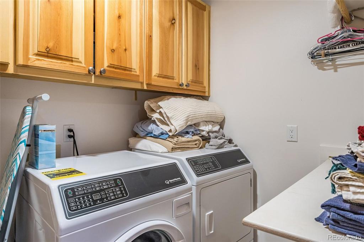
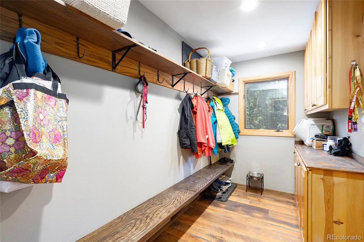
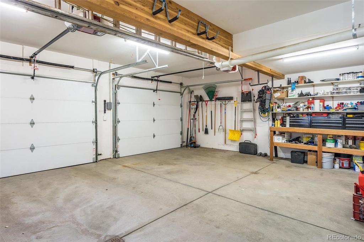
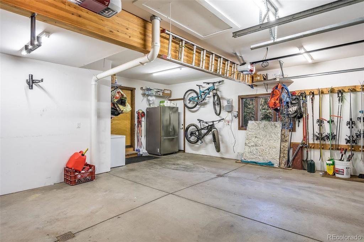
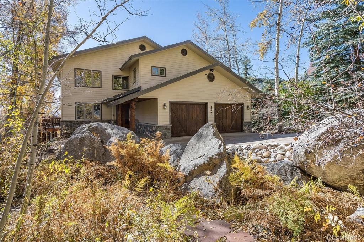
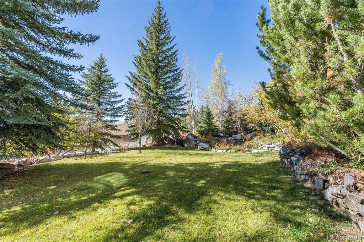
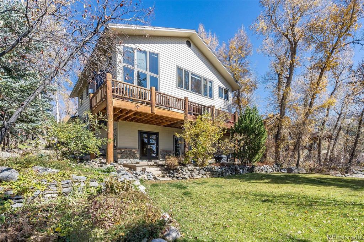


 Menu
Menu


