3922 W 104th Place
Westminster, CO 80031 — Adams county
Price
$599,000
Sqft
3625.00 SqFt
Baths
4
Beds
4
Description
Nestled in a clu-de-sac, this charming home has all the right features, rooms and space to meet your needs. Just off the entry you will find the main floor office with built-in book shelves and a large formal living room. Throughout the main floor, take in the brand new real hardwood floors with an ebony finish. The plantation shutters add style and privacy enclosing new windows both on the main and upper floors. Check out the window screens in the front bedrooms - they slide too! The expansive master bedroom could easily fit a California king and five-piece bedroom set. Step into the master bath's extra large spa like shower fitted with a rain shower head and two massage body jet fixtures. Three additional bedrooms and a full bathroom complete the second floor. Newly painted cabinets make for a light and bright kitchen appointed with stainless steel appliances, stone backsplash and counter seating. The kitchen, and nook adjoin the enormous family room with multiple access point to the backyard. Our beautiful Colorado weather can be enjoyed all seasons under the covered patio, on the secondary patio or "hilltop" gazebo. Yes, you can see the mountains from up there. Perennial flowers bloom from the beginning of spring to the last days of summer. Can't get enough flowers? Add annuals to the large clay pots in the backyard, no need to water, they are fitted with a drip system. Don't forget about the finished basement with a half bath and additional storage. The extra deep garage lends space for a work bench and hobbies/toys storage. Finally, the eastside fence gate swings wide for a rec vehicle. Co-Listed by Lisa Butterly McDonald.
Property Level and Sizes
SqFt Lot
9579.00
Lot Features
Breakfast Nook, Ceiling Fan(s), Eat-in Kitchen, Entrance Foyer, Granite Counters, Primary Suite, Pantry, Radon Mitigation System, Smoke Free, Vaulted Ceiling(s), Walk-In Closet(s)
Lot Size
0.22
Foundation Details
Slab
Basement
Finished, Full
Common Walls
No Common Walls
Interior Details
Interior Features
Breakfast Nook, Ceiling Fan(s), Eat-in Kitchen, Entrance Foyer, Granite Counters, Primary Suite, Pantry, Radon Mitigation System, Smoke Free, Vaulted Ceiling(s), Walk-In Closet(s)
Appliances
Dishwasher, Disposal, Dryer, Gas Water Heater, Microwave, Oven, Range, Refrigerator, Self Cleaning Oven, Washer
Electric
Central Air
Flooring
Tile, Wood
Cooling
Central Air
Heating
Forced Air, Natural Gas
Fireplaces Features
Family Room
Utilities
Cable Available, Electricity Connected, Phone Available
Exterior Details
Features
Private Yard
Water
Public
Sewer
Public Sewer
Land Details
Road Frontage Type
Public
Road Surface Type
Paved
Garage & Parking
Exterior Construction
Roof
Composition
Construction Materials
Brick, Frame, Wood Siding
Exterior Features
Private Yard
Window Features
Bay Window(s), Double Pane Windows, Skylight(s), Window Coverings, Window Treatments
Security Features
Carbon Monoxide Detector(s)
Builder Source
Public Records
Financial Details
Previous Year Tax
4178.00
Year Tax
2019
Primary HOA Name
The Windings
Primary HOA Phone
303-779-5151
Primary HOA Fees Included
Maintenance Grounds, Recycling, Trash
Primary HOA Fees
259.21
Primary HOA Fees Frequency
Semi-Annually
Location
Schools
Elementary School
Sunset Ridge
Middle School
Shaw Heights
High School
Westminster
Walk Score®
Contact me about this property
Jeff Skolnick
RE/MAX Professionals
6020 Greenwood Plaza Boulevard
Greenwood Village, CO 80111, USA
6020 Greenwood Plaza Boulevard
Greenwood Village, CO 80111, USA
- (303) 946-3701 (Office Direct)
- (303) 946-3701 (Mobile)
- Invitation Code: start
- jeff@jeffskolnick.com
- https://JeffSkolnick.com
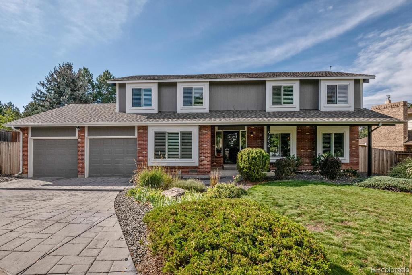
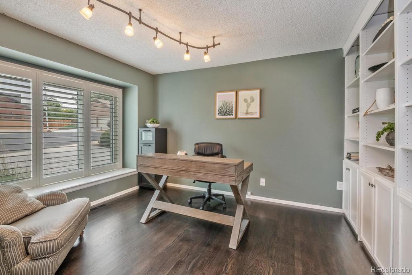
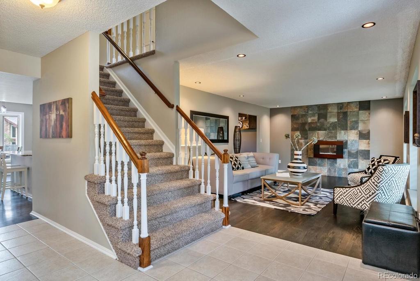
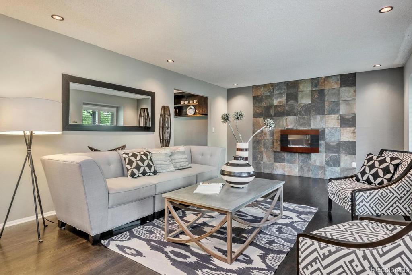
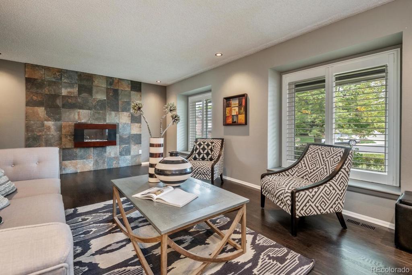
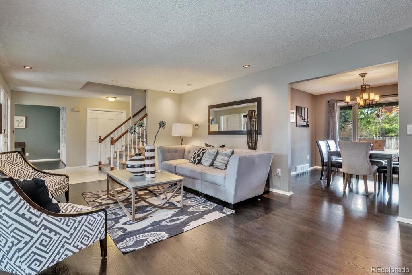
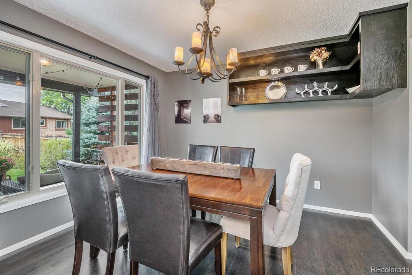
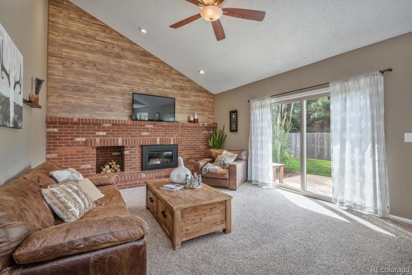
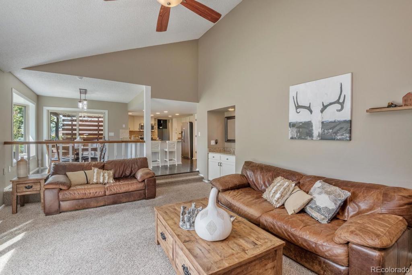
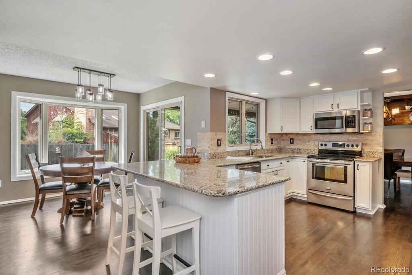
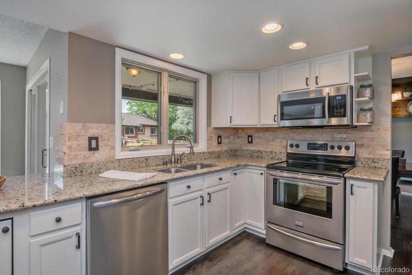
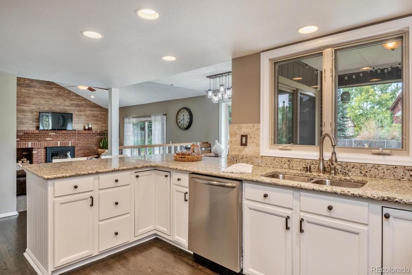
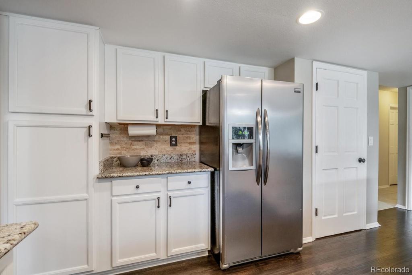
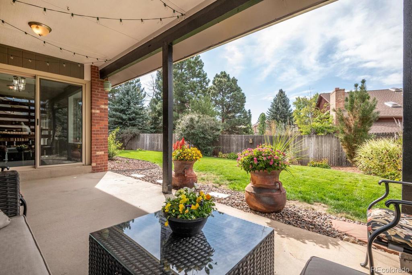
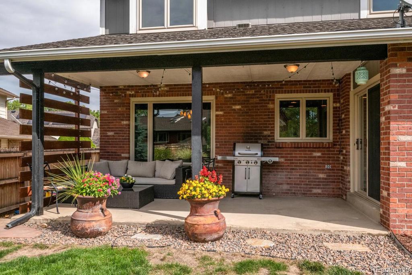
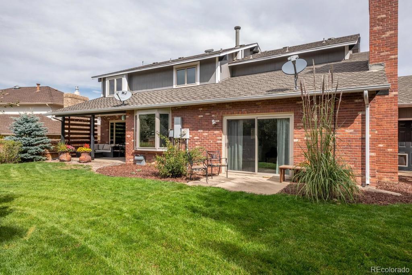
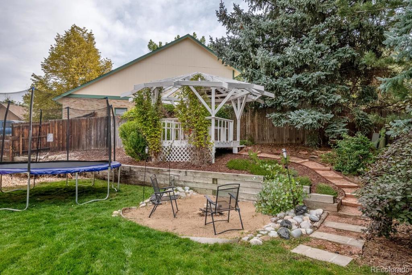
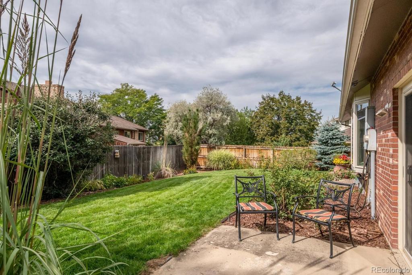
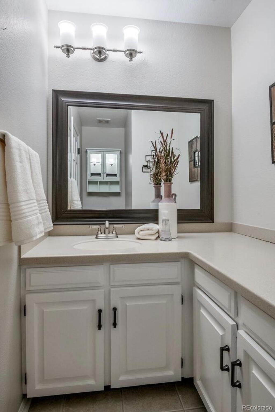
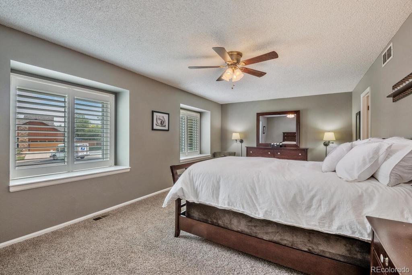
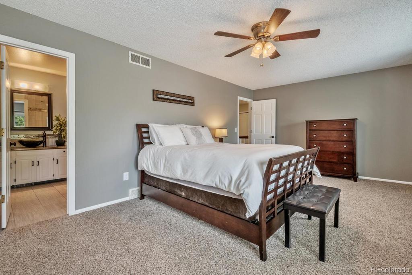
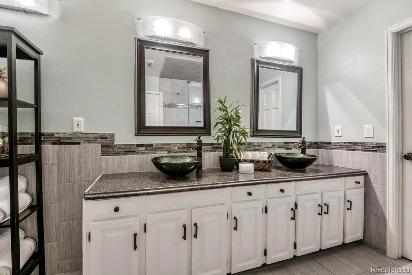
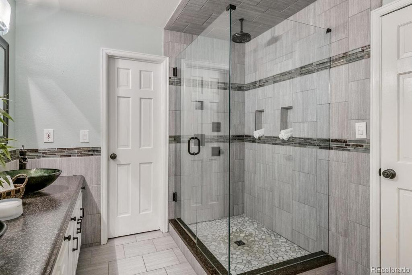
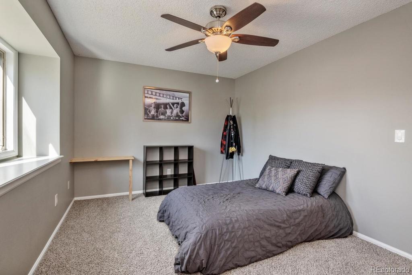
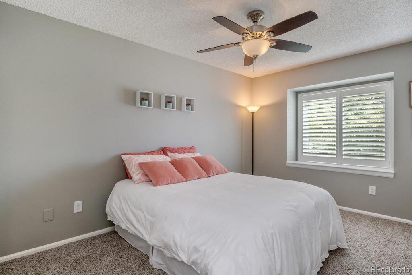
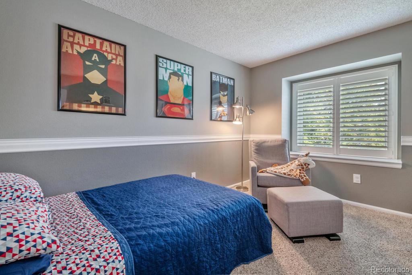
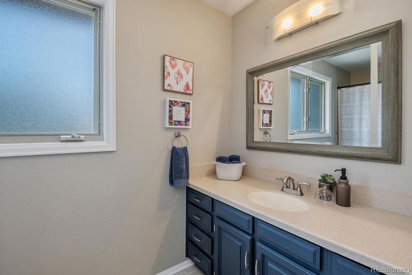
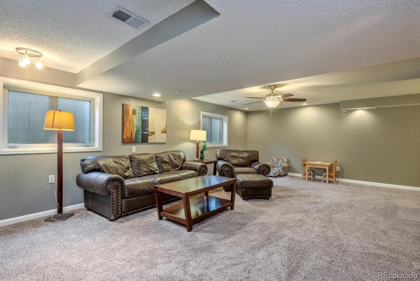


 Menu
Menu


