16979 W 86th Place
Arvada, CO 80007 — Jefferson county
Price
$570,000
Sqft
3096.00 SqFt
Baths
3
Beds
3
Description
Welcome to this beautiful 3 bedroom 3 bathroom home in the highly desirable Leyden Rock neighborhood. Upon entering, you will be met with an open, well proportioned office space. As you continue into the home, you will find a fantastic family room with a soaring two-story ceiling, a cozy fireplace and tons of natural light. The gourmet kitchen will not disappoint! You will love the gas stove, the double ovens, and the huge island. Beautiful quartz counter-tops and gorgeous upgraded cabinets give this kitchen an elegant, yet warm atmosphere. The HUGE walk in pantry is a fantastic bonus! Step out of the dining area into the amazing backyard. There is a great deck and a flagstone patio with a built in gas fire-pit. Raised garden beds and professional landscaping make this backyard an outdoor living space you won’t want to leave. Upstairs you will find a loft space, 2 secondary bedrooms, and a full bathroom as well as the master suite that boasts a walk in closet and a fantastic 5 piece master bathroom. The basement is just waiting for you to finish out to your taste. You will love the 9ft ceilings and the radon mitigation system that is already installed. Leyden Rock is a fantastic neighborhood nestled in the foothills and surrounded by gorgeous mountain vistas. There are 17 miles of open trails and several parks. You will love the community pool and clubhouse. Not only is the neighborhood great, but this street in particular is really something special! West 86th Place won the 2019 Neighborhood Rising Star Award. You don’t want to miss this one!
Property Level and Sizes
SqFt Lot
6000.00
Lot Features
Eat-in Kitchen, Five Piece Bath, Kitchen Island, Master Suite, Pantry, Quartz Counters, Radon Mitigation System, Smoke Free, Walk-In Closet(s)
Lot Size
0.14
Foundation Details
Slab
Basement
Bath/Stubbed,Interior Entry/Standard,Partial,Unfinished
Base Ceiling Height
9'
Interior Details
Interior Features
Eat-in Kitchen, Five Piece Bath, Kitchen Island, Master Suite, Pantry, Quartz Counters, Radon Mitigation System, Smoke Free, Walk-In Closet(s)
Appliances
Dishwasher, Disposal, Double Oven, Dryer, Electric Water Heater, Humidifier, Microwave, Range Hood, Refrigerator, Sump Pump, Washer
Electric
Central Air
Flooring
Carpet, Tile, Vinyl, Wood
Cooling
Central Air
Heating
Forced Air
Fireplaces Features
Family Room, Gas
Utilities
Electricity Connected, Internet Access (Wired), Natural Gas Connected, Phone Available
Exterior Details
Features
Fire Pit, Garden, Private Yard
Patio Porch Features
Covered,Deck,Front Porch,Patio
Water
Public
Sewer
Public Sewer
Land Details
PPA
4135714.29
Road Frontage Type
Public Road
Road Responsibility
Public Maintained Road
Road Surface Type
Paved
Garage & Parking
Parking Spaces
1
Parking Features
Concrete, Tandem
Exterior Construction
Roof
Composition
Construction Materials
Frame, Wood Siding
Architectural Style
Contemporary
Exterior Features
Fire Pit, Garden, Private Yard
Window Features
Double Pane Windows, Window Coverings
Security Features
Carbon Monoxide Detector(s),Smoke Detector(s)
Builder Name 1
William Lyon Homes
Builder Source
Public Records
Financial Details
PSF Total
$187.02
PSF Finished
$255.97
PSF Above Grade
$255.97
Previous Year Tax
5291.00
Year Tax
2019
Primary HOA Management Type
Professionally Managed
Primary HOA Name
CCMC
Primary HOA Phone
303-423-0270
Primary HOA Website
https://leydenrocklife.com/
Primary HOA Amenities
Clubhouse,Pool
Primary HOA Fees Included
Recycling, Trash
Primary HOA Fees
30.00
Primary HOA Fees Frequency
Monthly
Primary HOA Fees Total Annual
360.00
Location
Schools
Elementary School
Meiklejohn
Middle School
Wayne Carle
High School
Ralston Valley
Walk Score®
Contact me about this property
Jeff Skolnick
RE/MAX Professionals
6020 Greenwood Plaza Boulevard
Greenwood Village, CO 80111, USA
6020 Greenwood Plaza Boulevard
Greenwood Village, CO 80111, USA
- (303) 946-3701 (Office Direct)
- (303) 946-3701 (Mobile)
- Invitation Code: start
- jeff@jeffskolnick.com
- https://JeffSkolnick.com
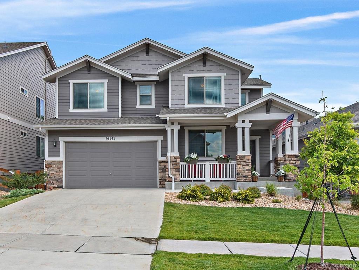
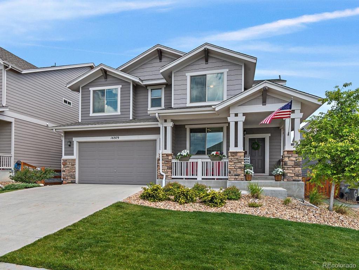
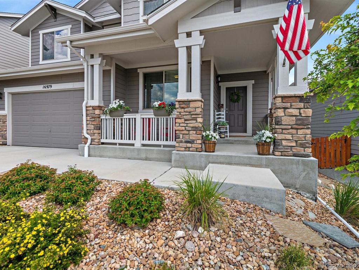
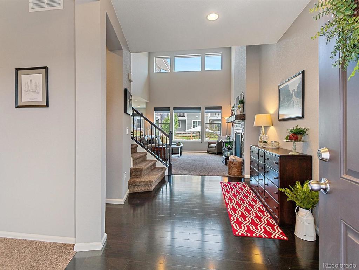
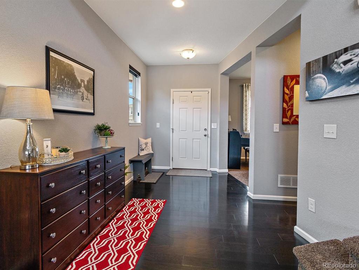
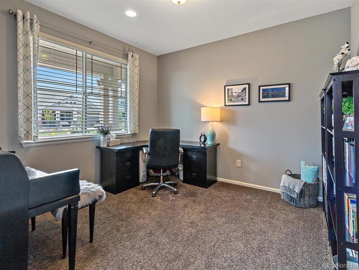
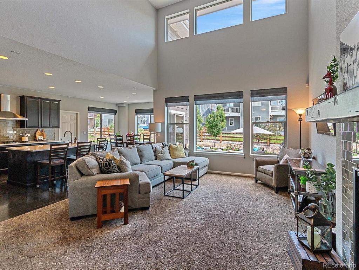
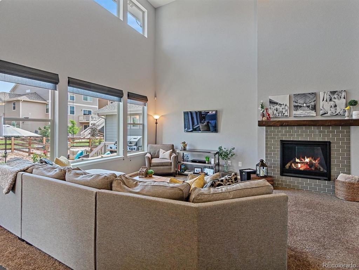
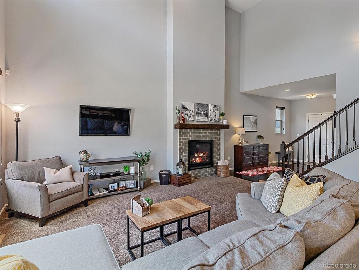
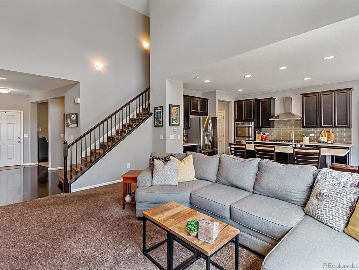
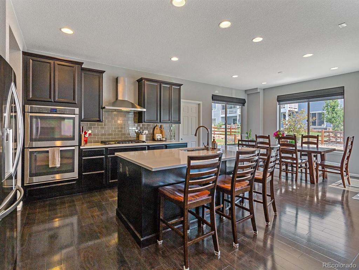
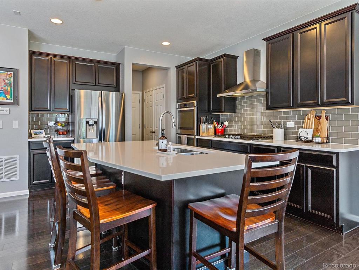
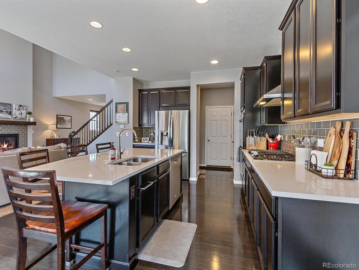
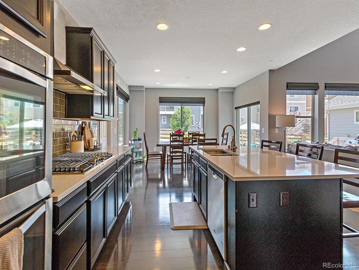
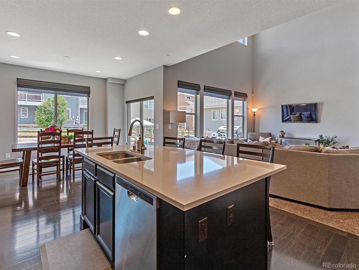
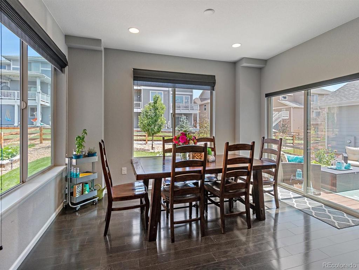
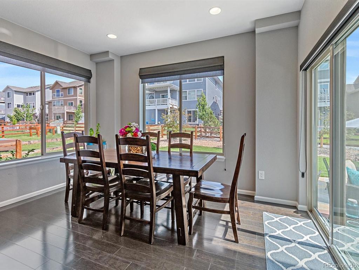
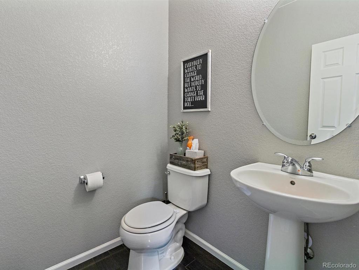
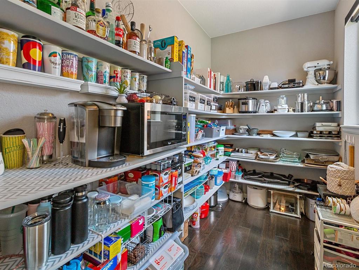
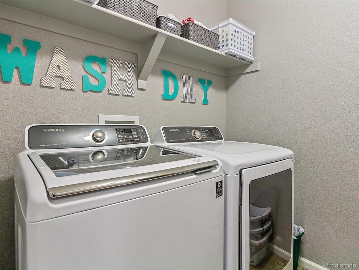
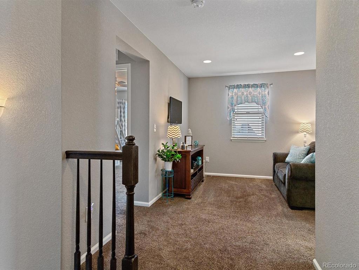
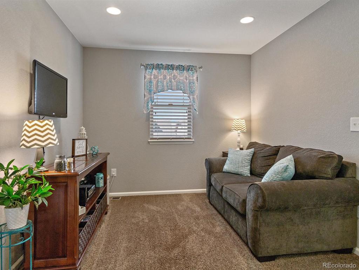
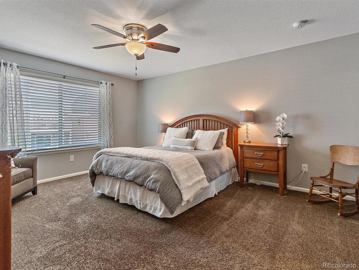
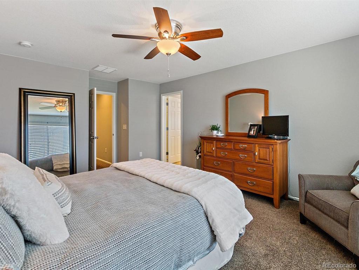
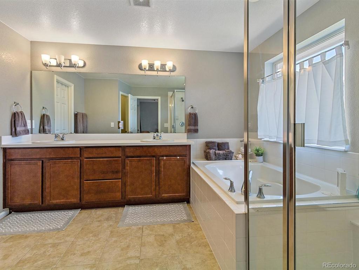
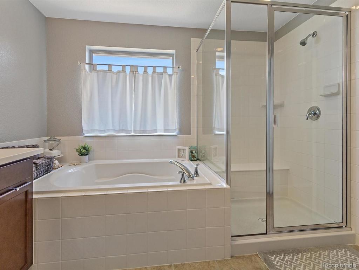
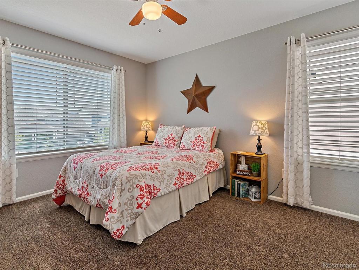
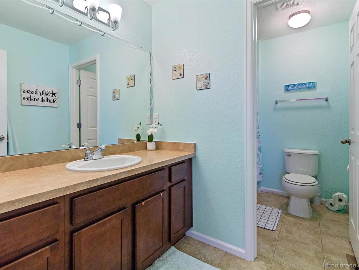
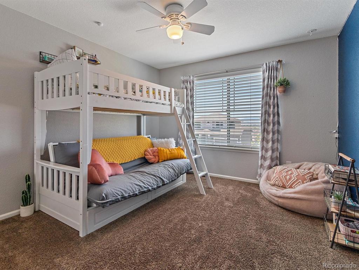
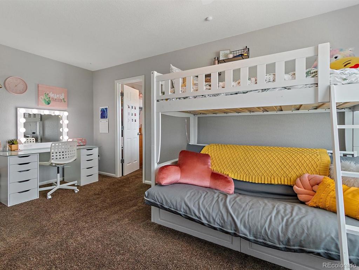
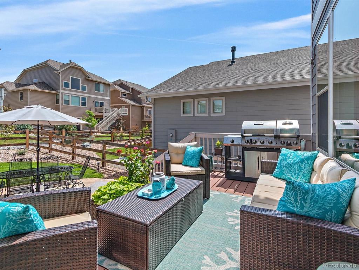
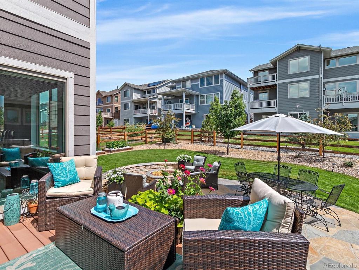
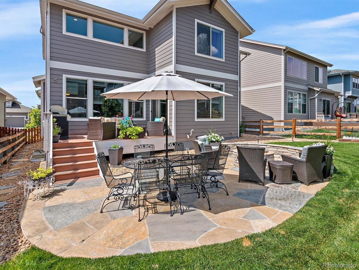
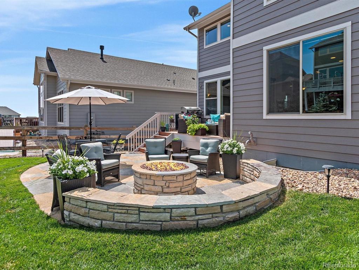
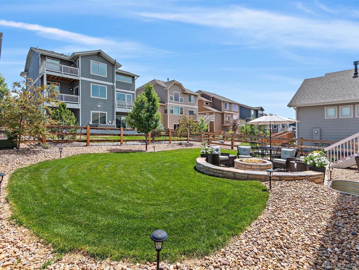
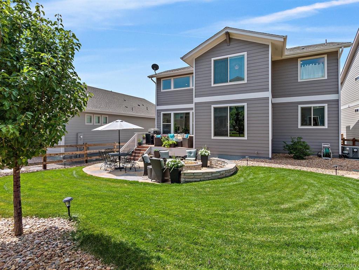
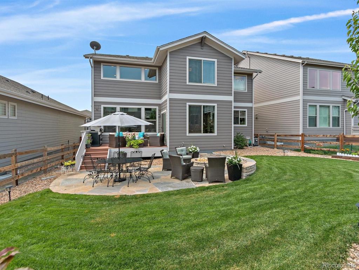


 Menu
Menu


