20631 E Duke Place
Aurora, CO 80013 — Arapahoe county
Price
$500,000
Sqft
2627.00 SqFt
Baths
4
Beds
5
Description
Are you looking for a beautifully remodeled home to include a fully finished basement w/bedroom, full bath, family room. This is it. A place where you want to stay home. The entire home, top to bottom has dark stain laminate flooring. The stairs are full laminate tread. The updated kitchen has stone backsplash, large 30x17 stainless sink and pull-down faucet, LG SS appliances includes the refrigerator. In the adjoining family room is a cozy new gas fireplace with remote and stone surround that matches the kitchen backsplash. Entertain inside or outside on the large stamped concrete patio. Play in the .24 acre green manicured backyard. All 4 bedrooms up look like you stepped into Pottery Barn. The master bedroom/spa bathroom will become your sanctuary. The master bath is like being at a resort. Soak in the freestanding tub or shower in your custom tile shower with a stone pan and glistening glass shower door. The upstairs laundry which includes the washer and dryer means you don’t drag laundry to the basement. Updated oil rubbed bronze or brushed nickel faucets, fixtures, hinges. Central AC, ceiling fans in upstairs bedroom and great room. The K-8 school is Aurora Frontier and is within a short walk. Enjoy the neighborhood pool, parks, walking trails. The Conservatory is adjacent to the Plains Conservation Center which is dedicated open space stretching across 1,100 acres. This community is close to Buckley AFB, E470, 225, and is an easy drive to DIA. Take a look at the 3D photos to tour this beautiful home.
Property Level and Sizes
SqFt Lot
10454.00
Lot Features
Breakfast Nook, Built-in Features, Ceiling Fan(s), Five Piece Bath, Granite Counters, Radon Mitigation System, Vaulted Ceiling(s), Walk-In Closet(s), Wired for Data
Lot Size
0.24
Foundation Details
Slab
Basement
Finished
Interior Details
Interior Features
Breakfast Nook, Built-in Features, Ceiling Fan(s), Five Piece Bath, Granite Counters, Radon Mitigation System, Vaulted Ceiling(s), Walk-In Closet(s), Wired for Data
Appliances
Dishwasher, Disposal, Tankless Water Heater
Electric
Central Air
Flooring
Laminate
Cooling
Central Air
Heating
Forced Air
Fireplaces Features
Gas Log, Great Room
Utilities
Cable Available, Electricity Connected, Internet Access (Wired), Natural Gas Connected, Phone Available
Exterior Details
Water
Public
Sewer
Public Sewer
Land Details
Road Frontage Type
Public
Road Responsibility
Public Maintained Road
Road Surface Type
Paved
Garage & Parking
Parking Features
Concrete, Oversized, Storage
Exterior Construction
Roof
Architecural Shingle
Construction Materials
Brick, Wood Siding
Window Features
Triple Pane Windows
Security Features
Carbon Monoxide Detector(s), Smoke Detector(s)
Builder Name 1
D.R. Horton, Inc
Builder Source
Public Records
Financial Details
Previous Year Tax
4706.00
Year Tax
2019
Primary HOA Name
Conservatory at the Plains
Primary HOA Phone
303-369-1800
Primary HOA Amenities
Clubhouse, Park, Playground, Pool
Primary HOA Fees Included
Recycling, Trash
Primary HOA Fees
42.00
Primary HOA Fees Frequency
Monthly
Location
Schools
Elementary School
Aurora Frontier K-8
Middle School
Aurora Frontier K-8
High School
Vista Peak
Walk Score®
Contact me about this property
Jeff Skolnick
RE/MAX Professionals
6020 Greenwood Plaza Boulevard
Greenwood Village, CO 80111, USA
6020 Greenwood Plaza Boulevard
Greenwood Village, CO 80111, USA
- (303) 946-3701 (Office Direct)
- (303) 946-3701 (Mobile)
- Invitation Code: start
- jeff@jeffskolnick.com
- https://JeffSkolnick.com
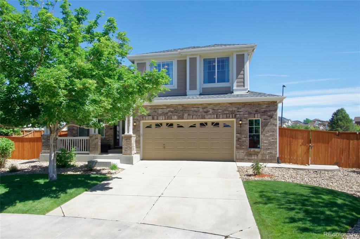
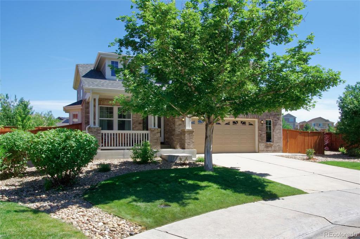
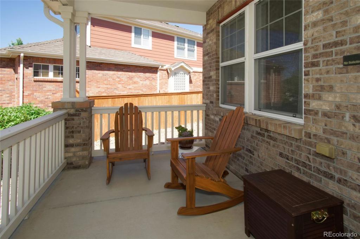
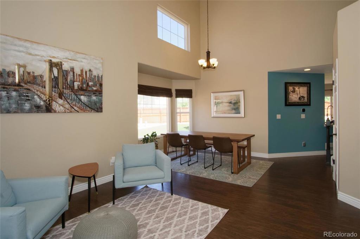
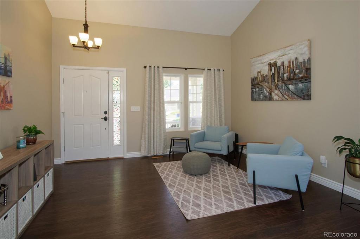
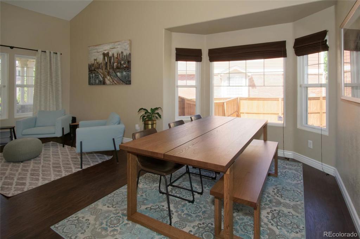
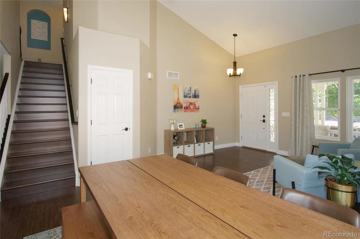
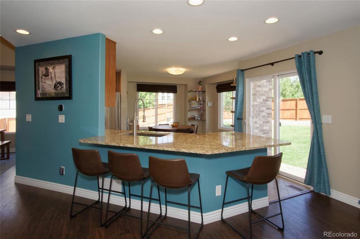
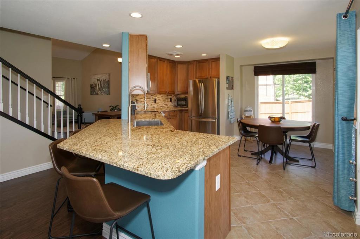
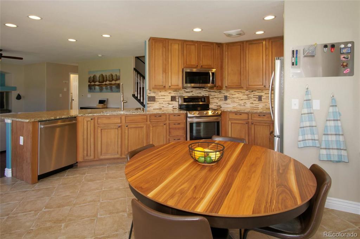
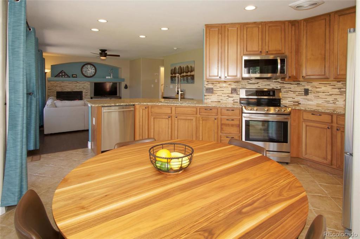
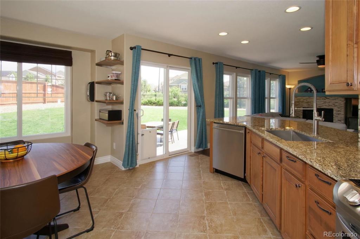
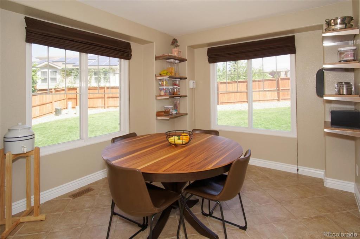
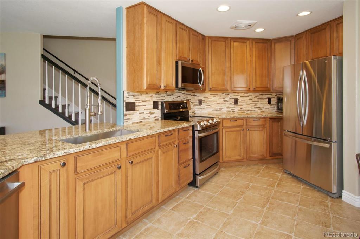
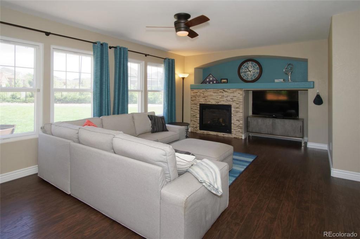
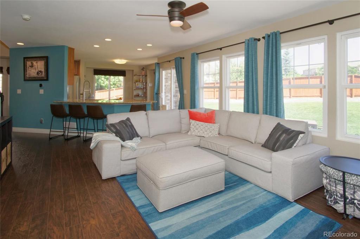
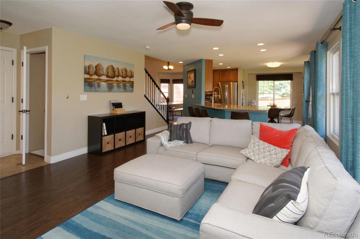
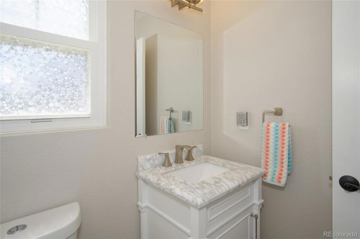
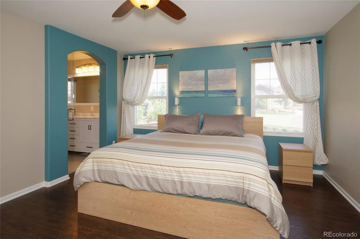
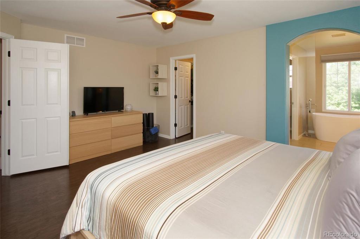
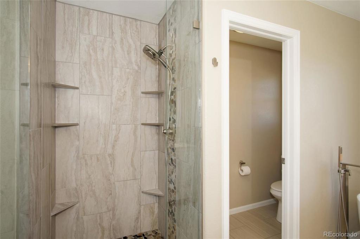
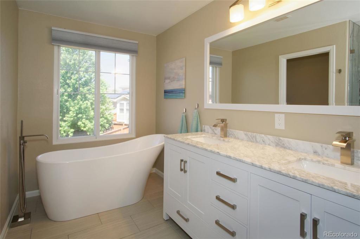
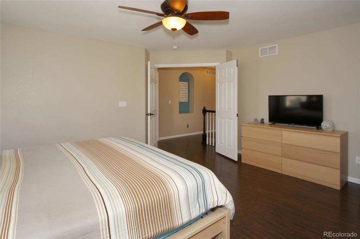
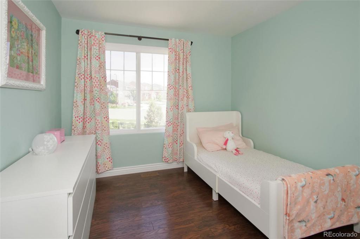
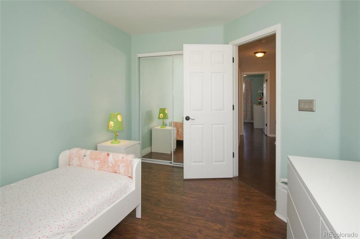
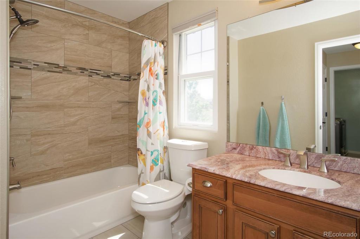
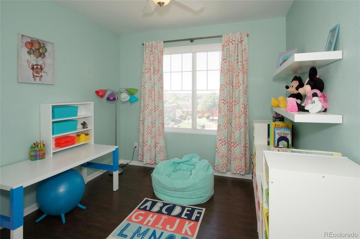
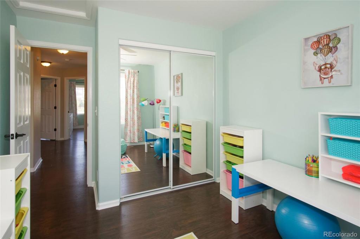
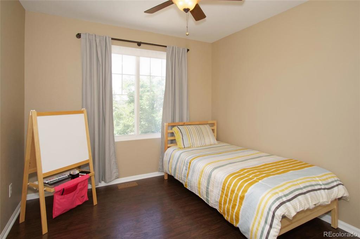
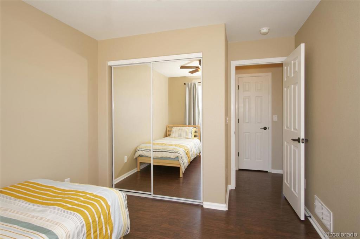
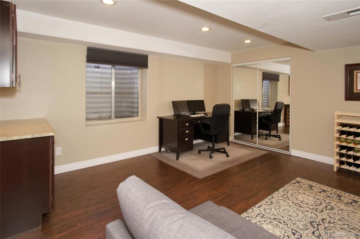
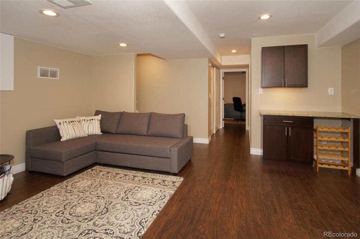
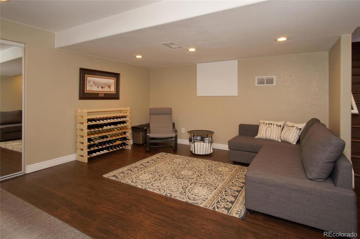
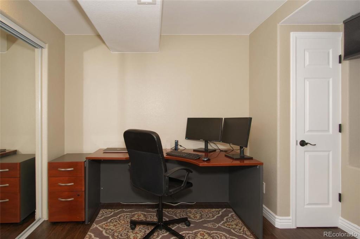
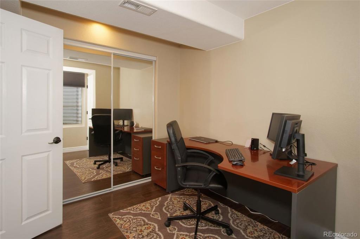
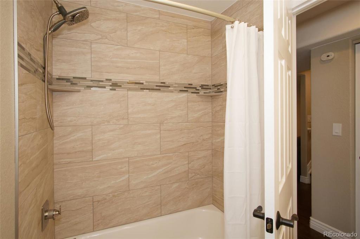
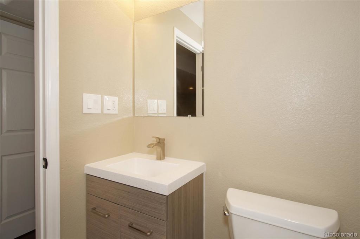
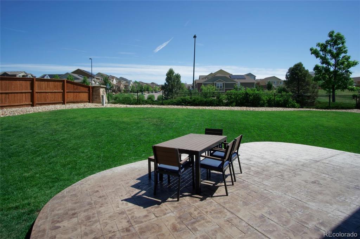
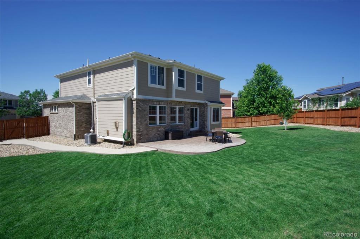
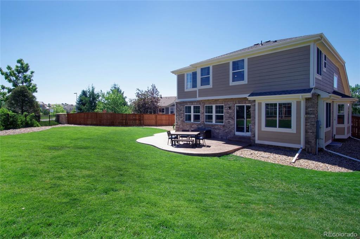


 Menu
Menu


