6583 S Little River Way
Aurora, CO 80016 — Arapahoe county
Price
$650,000
Sqft
4901.00 SqFt
Baths
5
Beds
5
Description
***360 Tour: https://bit.ly/2KNhnSu***Mini Movie: https://bit.ly/2zMSkg5***Sited in the beautiful Wheatlands subdivision, this stately two-story residence offers the finest builder upgrades available through Richmond Homes with additional customizations added, including a brand new modern/contemporary basement with high ceilings, beautiful fireplace, wet bar, recreation, and movie area. Sellers are original owners with an incredible amount of pride of ownership and attention-to-detail. Enjoy the five bedrooms, five bathrooms, and amazing finished basement, this home exudes livability. Soaring 9' ceilings throughout the spacious main floor create attractive and open areas. Enjoy the gorgeous kitchen appointed with an over-sized pantry and wine cooler. The dramatic living area features abundant natural light with a 3' expansion forming attractive roof lines. A beautiful staircase leads to the second story which hosts a capacious master bedroom retreat with en suite bathroom and additional bedrooms laid out to maximize privacy. Finished for both living and entertaining, the basement includes a bedroom and full bathroom, and wet bar with quartz countertops, full-size stainless steel refrigerator, and dishwasher. Visit and fall in love today!
Property Level and Sizes
SqFt Lot
7046.00
Lot Features
Built-in Features, Ceiling Fan(s), Corian Counters, Granite Counters, Kitchen Island, Primary Suite, Open Floorplan, Pantry, Quartz Counters, Radon Mitigation System, Smoke Free, Walk-In Closet(s), Wet Bar, Wired for Data
Lot Size
0.16
Basement
Bath/Stubbed,Finished,Full,Sump Pump
Interior Details
Interior Features
Built-in Features, Ceiling Fan(s), Corian Counters, Granite Counters, Kitchen Island, Primary Suite, Open Floorplan, Pantry, Quartz Counters, Radon Mitigation System, Smoke Free, Walk-In Closet(s), Wet Bar, Wired for Data
Appliances
Cooktop, Dishwasher, Disposal, Double Oven, Gas Water Heater, Microwave, Refrigerator, Self Cleaning Oven, Sump Pump, Wine Cooler
Laundry Features
In Unit
Electric
Central Air
Flooring
Carpet, Wood
Cooling
Central Air
Heating
Forced Air
Fireplaces Features
Basement, Electric, Gas, Living Room
Exterior Details
Features
Private Yard
Patio Porch Features
Covered,Front Porch,Patio
Land Details
PPA
4062500.00
Road Surface Type
Paved
Garage & Parking
Parking Spaces
1
Exterior Construction
Roof
Composition
Construction Materials
Frame
Architectural Style
Traditional
Exterior Features
Private Yard
Window Features
Double Pane Windows
Builder Name 1
Richmond American Homes
Builder Source
Public Records
Financial Details
PSF Total
$132.63
PSF Finished
$144.54
PSF Above Grade
$202.05
Previous Year Tax
5527.00
Year Tax
2018
Primary HOA Management Type
Professionally Managed
Primary HOA Name
Wheatlands
Primary HOA Phone
720-870-2221
Primary HOA Website
https://www.wheatlandsmetro.org
Primary HOA Amenities
Clubhouse,Park,Playground,Pool,Trail(s)
Primary HOA Fees Included
Maintenance Grounds, Recycling, Trash
Primary HOA Fees
65.00
Primary HOA Fees Frequency
Monthly
Primary HOA Fees Total Annual
780.00
Location
Schools
Elementary School
Pine Ridge
Middle School
Fox Ridge
High School
Cherokee Trail
Walk Score®
Contact me about this property
Jeff Skolnick
RE/MAX Professionals
6020 Greenwood Plaza Boulevard
Greenwood Village, CO 80111, USA
6020 Greenwood Plaza Boulevard
Greenwood Village, CO 80111, USA
- (303) 946-3701 (Office Direct)
- (303) 946-3701 (Mobile)
- Invitation Code: start
- jeff@jeffskolnick.com
- https://JeffSkolnick.com
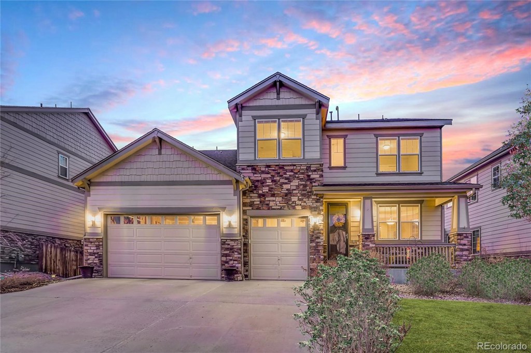
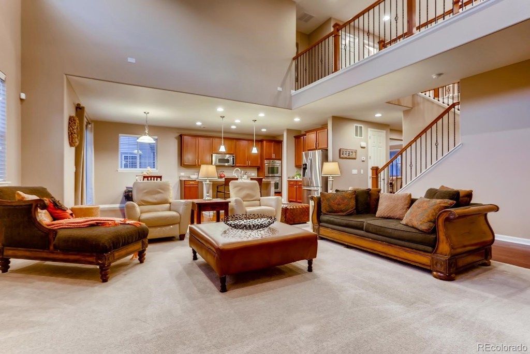
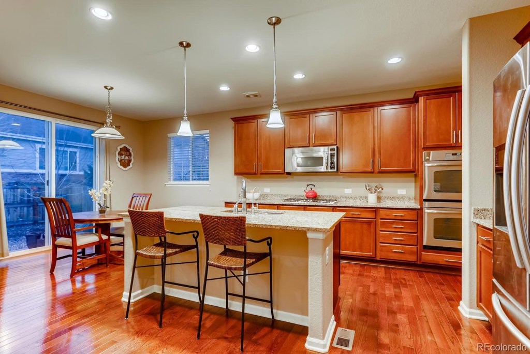
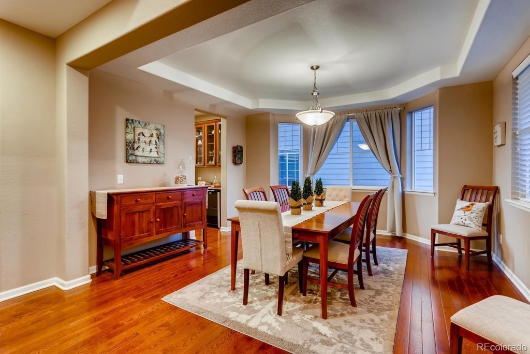
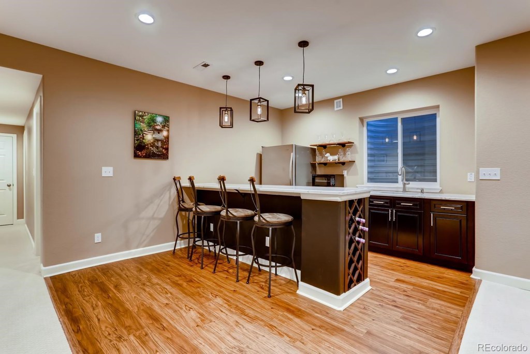
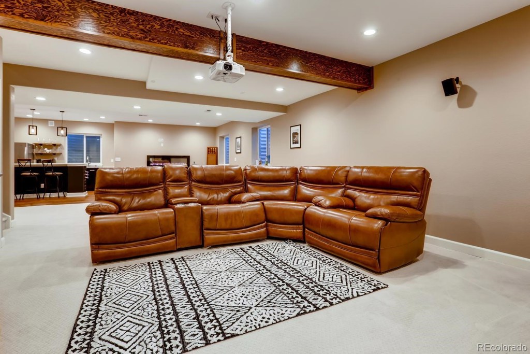
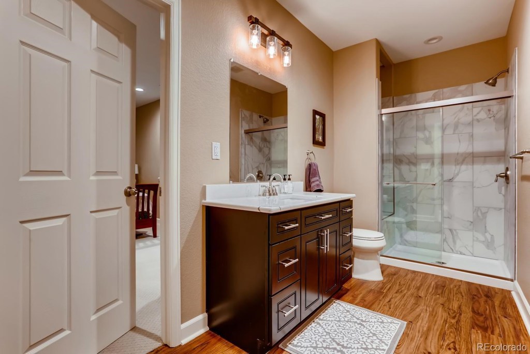
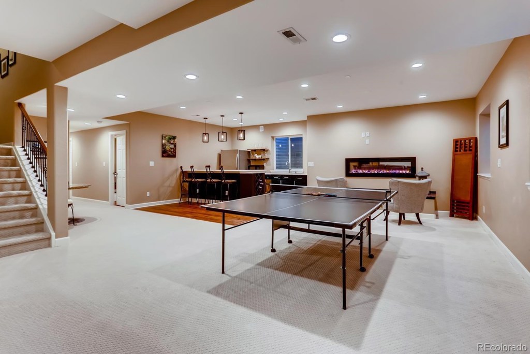
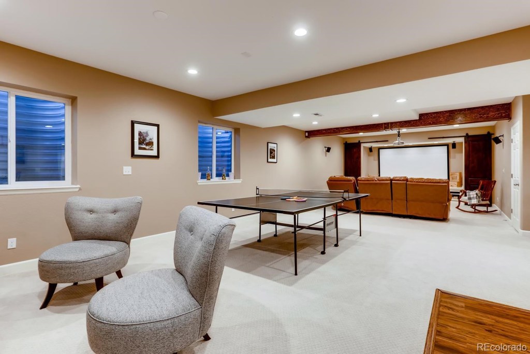
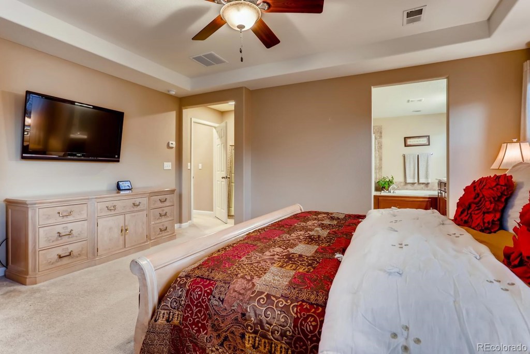
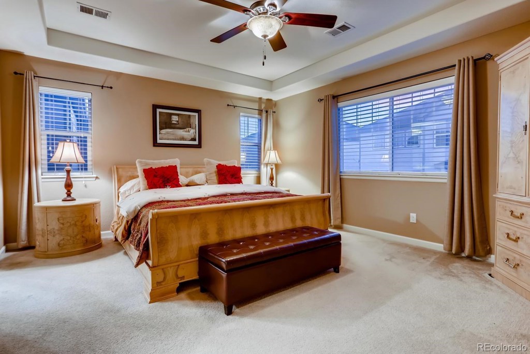
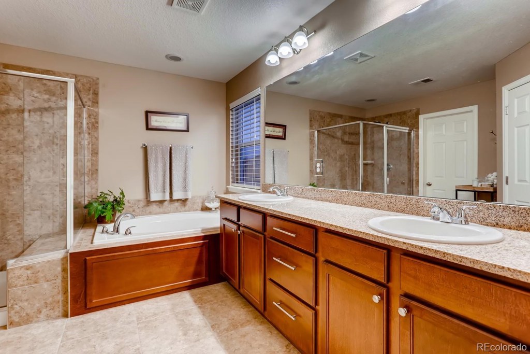
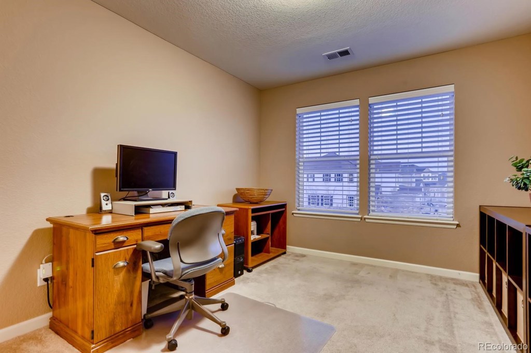
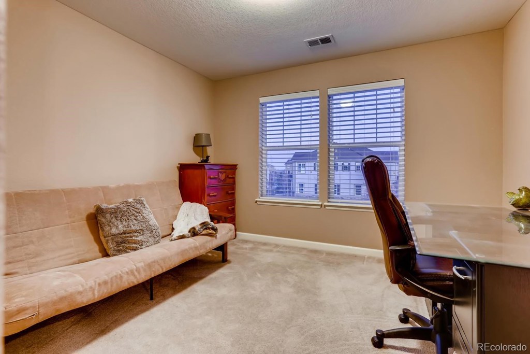
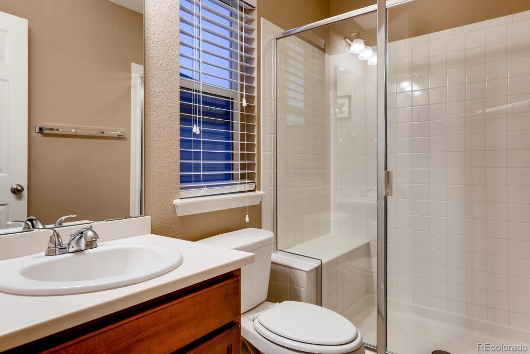
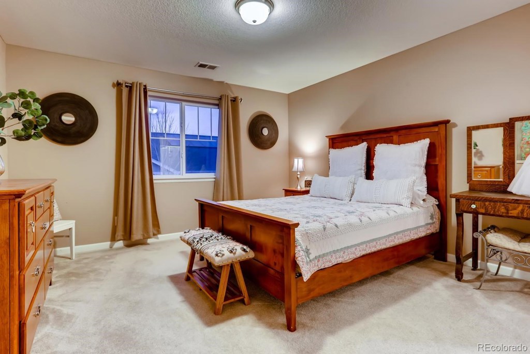
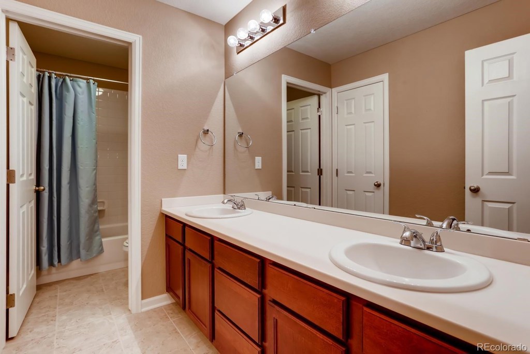
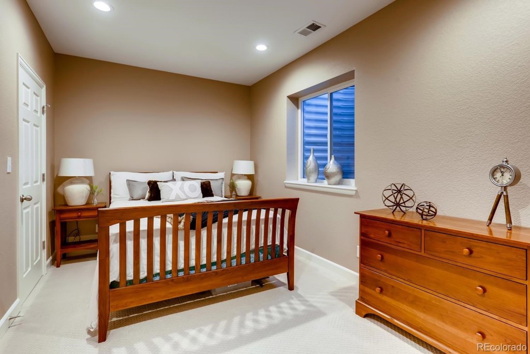
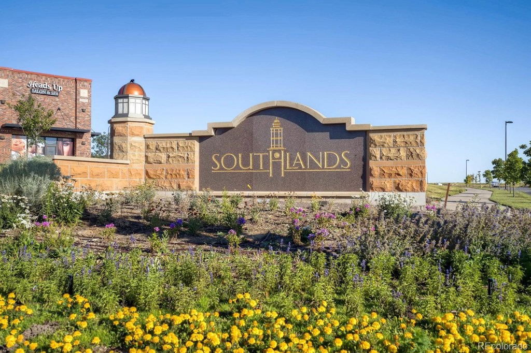
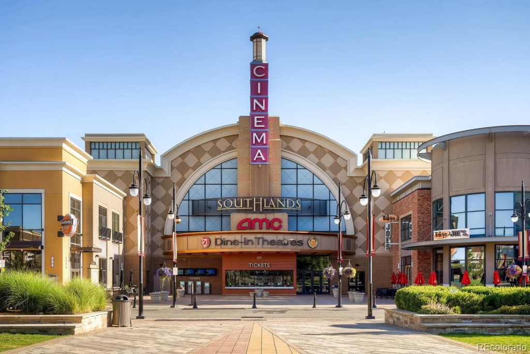


 Menu
Menu
 Schedule a Showing
Schedule a Showing

