16504 E Dorado Avenue
Centennial, CO 80015 — Arapahoe county
Price
$625,000
Sqft
4609.00 SqFt
Baths
4
Beds
6
Description
Sunny and bright, well-maintained Piney Creek two-story home. This immaculate 6 bedroom, 4 bath home boasts over 4,600 sq ft of living space. Enter through an impressive 2-story foyer with vaulted ceilings and a winding staircase. Tall windows shed tons of natural light into the open main level living room. The designer kitchen is a chefs/entertainer's dream. It boasts high-end stainless-steel appliances, a wall-mounted Dacor double oven, gas cook-top, and beautiful generous built-in cabinets. A large island with hand-painted Portuguese tile seats up to ten for entertaining. The kitchen also includes a built-in office area, brick fireplace, and breakfast nook. A formal dining room resides just around the corner. The main floor bedroom with hallway access to the 3/4 bath is perfect for a guest suite or home office. Upstairs, a luxurious master suite features a walk-in closet and en-suite 5-piece master bath. 3 additional bedrooms upstairs with a full remodeled bath. A finished-walkout basement completes the home with potential for a mother-in-law suite with separate entrance. The backyard is a gardener's dream and private oasis with a flagstone garden patio, large lush yard, mature trees, and a redwood deck. Enjoy this incredible community’s private clubhouse, pool, park, tennis courts, and plenty of nearby trails. Private cul-de-sac location. Top-rated Cherry Creek school district, minutes to Cherry Creek State Park, and ample options for dining, shopping, entertainment.
Property Level and Sizes
SqFt Lot
11282.00
Lot Features
Breakfast Nook, Built-in Features, Eat-in Kitchen, Entrance Foyer, Five Piece Bath, Kitchen Island, Primary Suite, Open Floorplan, Sound System, Tile Counters, Utility Sink, Vaulted Ceiling(s)
Lot Size
0.26
Foundation Details
Concrete Perimeter
Basement
Finished, Walk-Out Access
Interior Details
Interior Features
Breakfast Nook, Built-in Features, Eat-in Kitchen, Entrance Foyer, Five Piece Bath, Kitchen Island, Primary Suite, Open Floorplan, Sound System, Tile Counters, Utility Sink, Vaulted Ceiling(s)
Appliances
Convection Oven, Cooktop, Dishwasher, Disposal, Double Oven, Down Draft, Dryer, Freezer, Refrigerator, Self Cleaning Oven, Washer
Laundry Features
In Unit
Electric
Attic Fan, Central Air
Flooring
Carpet, Tile, Wood
Cooling
Attic Fan, Central Air
Heating
Forced Air
Fireplaces Features
Kitchen, Living Room
Utilities
Cable Available
Exterior Details
Features
Garden, Private Yard
Lot View
Mountain(s)
Water
Public
Sewer
Public Sewer
Land Details
Road Frontage Type
Public
Road Responsibility
Public Maintained Road
Road Surface Type
Paved
Garage & Parking
Parking Features
Concrete
Exterior Construction
Roof
Composition
Construction Materials
Brick, Wood Siding
Exterior Features
Garden, Private Yard
Window Features
Double Pane Windows, Skylight(s), Window Coverings
Security Features
Carbon Monoxide Detector(s), Radon Detector, Smoke Detector(s), Water Leak/Flood Alarm
Financial Details
Previous Year Tax
2755.00
Year Tax
2019
Primary HOA Name
Piney Creek Maintenance
Primary HOA Phone
303-369-1800
Primary HOA Amenities
Clubhouse, Park, Pool, Tennis Court(s)
Primary HOA Fees Included
Maintenance Grounds, Recycling, Trash
Primary HOA Fees
62.00
Primary HOA Fees Frequency
Monthly
Location
Schools
Elementary School
Indian Ridge
Middle School
Laredo
High School
Smoky Hill
Walk Score®
Contact me about this property
Jeff Skolnick
RE/MAX Professionals
6020 Greenwood Plaza Boulevard
Greenwood Village, CO 80111, USA
6020 Greenwood Plaza Boulevard
Greenwood Village, CO 80111, USA
- (303) 946-3701 (Office Direct)
- (303) 946-3701 (Mobile)
- Invitation Code: start
- jeff@jeffskolnick.com
- https://JeffSkolnick.com
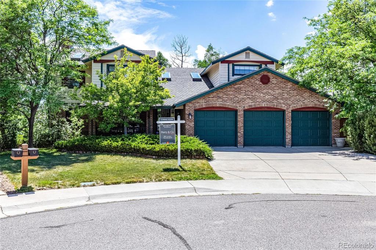
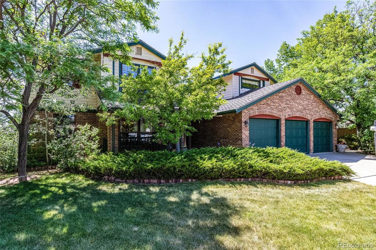
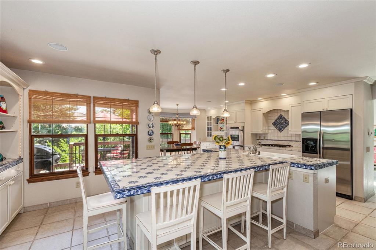
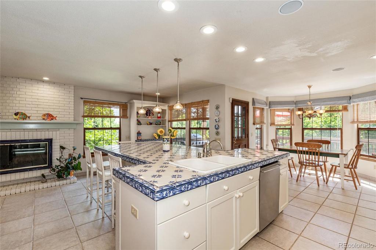
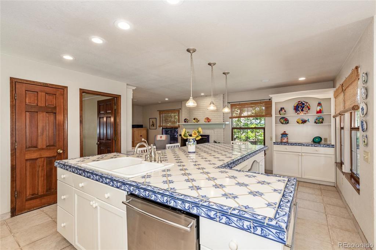
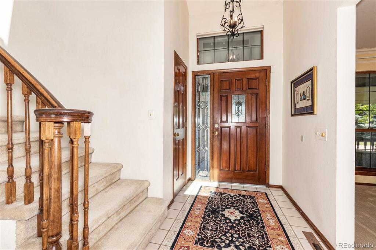
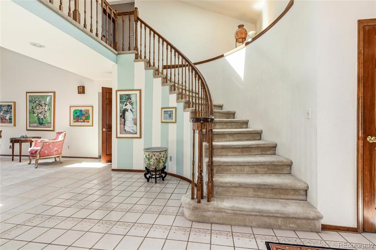
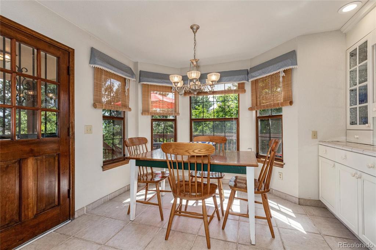
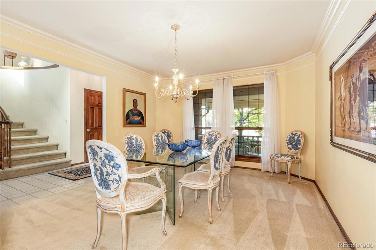
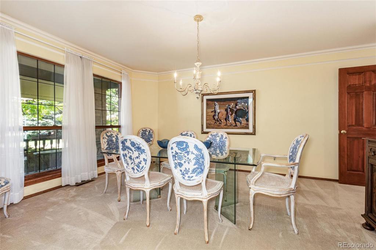
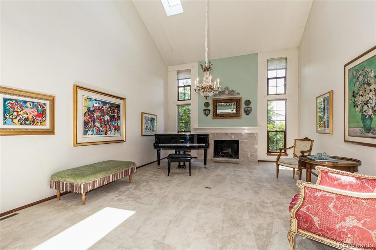
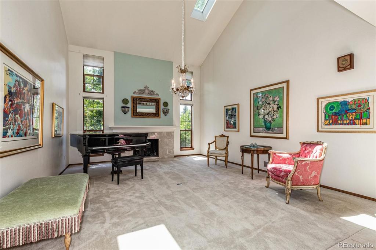
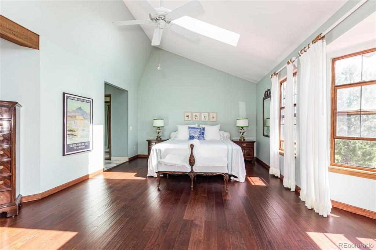
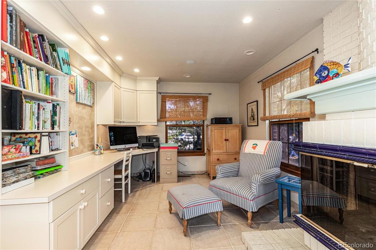
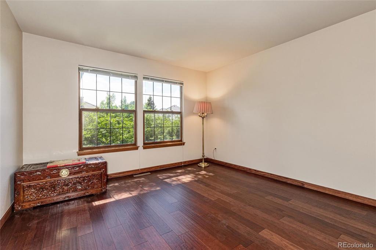
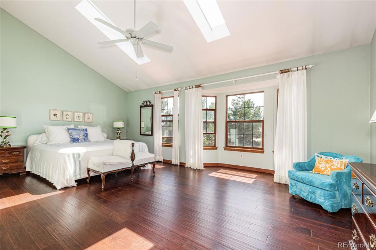
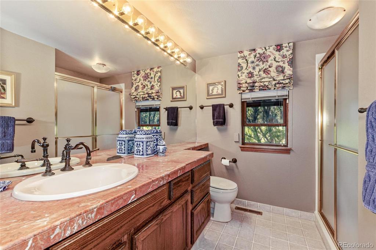
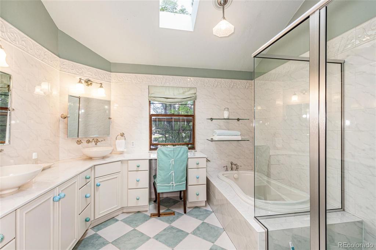
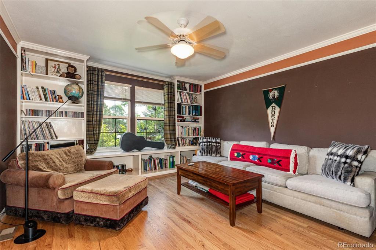
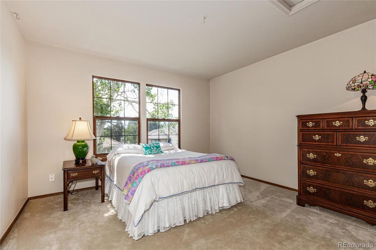
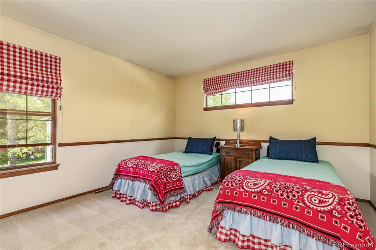
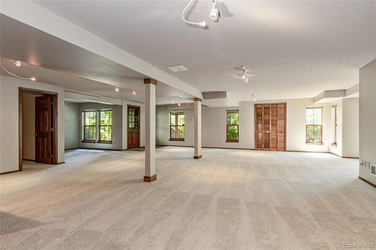
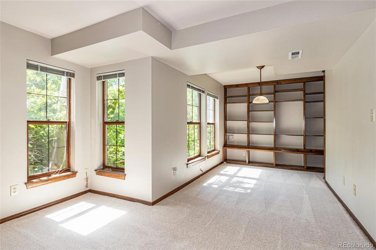
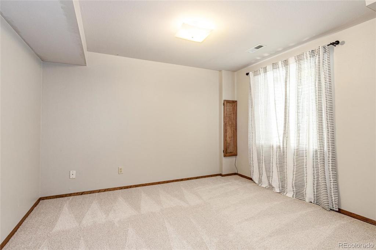
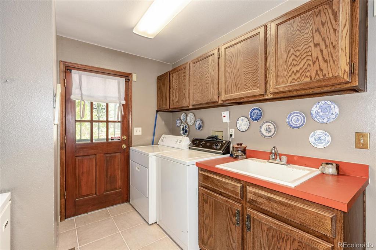
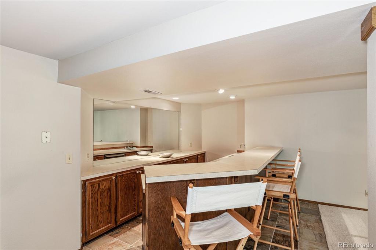
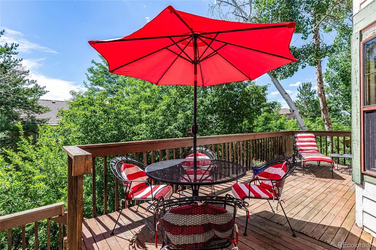
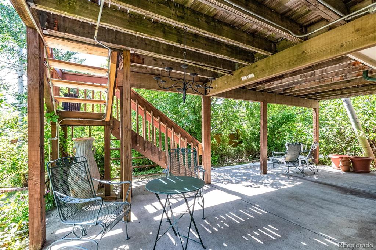
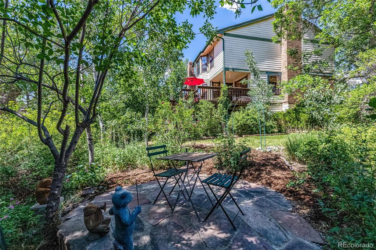
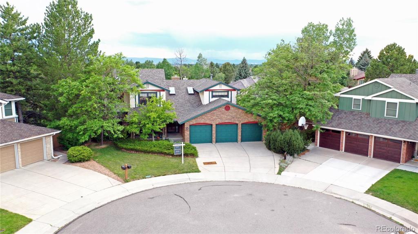
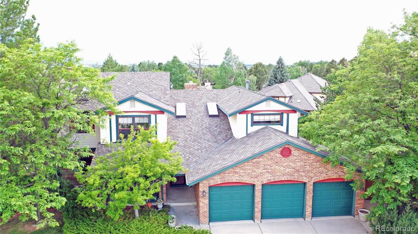
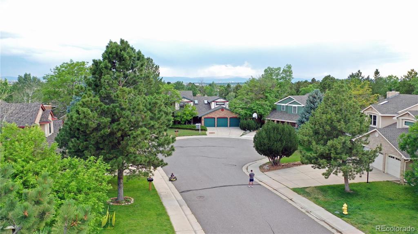
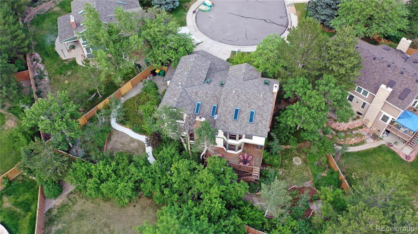
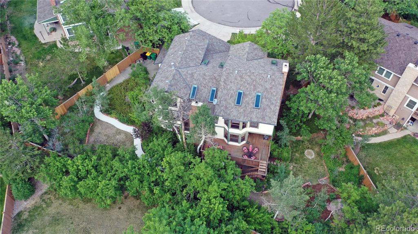
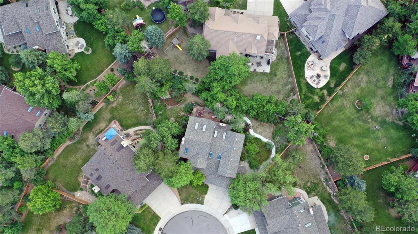


 Menu
Menu


