5320 Irving Street
Denver, CO 80221 — Adams county
Price
$619,000
Sqft
2424.00 SqFt
Baths
3
Beds
4
Description
Looking for Multi-Generational Living or Rental Income to help pay your mortgage? Don’t miss out on this sunny and beautiful completely renovated (fully permitted) home minutes away from Regis University, multiple trendy shopping and dining options, parks, golfing and across from the planned new Regis ball fields, with quick access to highways leading downtown or to the mountains, yet located in a secluded neighborhood. Your amazing new home has an open floor plan with beautiful hardwood floors, cove ceilings, an enormous living/dining space, brand new kitchen with granite countertops and stainless steel appliances, and a main-floor master retreat with a gorgeous bath including a double vanity with marble top and huge shower, as well as a walk-in closet. The basement Mother-In-Law (legal ADU) apartment is separated by locking French doors and boasts a full kitchen, large living/dining space, 3/4 bath with large shower and exterior entrance - perfect for a multi-generation setup or rent it to a Regis student and save on your mortgage! Nearly 1/4 acre lot has new front landscaping, a large covered back patio and generous side yard to enjoy your time outdoors. Your oversized 2-car garage and huge driveway allow for parking more than 6 vehicles including RVs! Backyard workshop has electricity. Move in ready with no worries: Newer Roof, gutters, A/C unit,Water Heater, new electric panel, and new garage door opener on its way. This home would make a great investment property or short-term rental. Virtual Tour this property without leaving home!
Property Level and Sizes
SqFt Lot
9785.00
Lot Features
Granite Counters, In-Law Floor Plan, Master Suite, Open Floorplan
Lot Size
0.22
Foundation Details
Concrete Perimeter
Basement
Exterior Entry,Finished,Unfinished,Walk-Out Access
Interior Details
Interior Features
Granite Counters, In-Law Floor Plan, Master Suite, Open Floorplan
Appliances
Dishwasher, Disposal, Oven, Range Hood, Refrigerator
Laundry Features
In Unit
Electric
Central Air
Flooring
Carpet, Tile, Vinyl, Wood
Cooling
Central Air
Heating
Forced Air
Utilities
Cable Available, Electricity Connected, Natural Gas Connected, Phone Available
Exterior Details
Patio Porch Features
Covered,Front Porch,Patio
Water
Public
Sewer
Public Sewer
Land Details
PPA
2804545.45
Garage & Parking
Parking Spaces
2
Exterior Construction
Roof
Architectural Shingles
Construction Materials
Brick, Frame
Architectural Style
Mid-Century Modern
Window Features
Double Pane Windows
Security Features
Carbon Monoxide Detector(s),Smoke Detector(s)
Builder Source
Public Records
Financial Details
PSF Total
$254.54
PSF Finished
$254.54
PSF Above Grade
$509.08
Previous Year Tax
3337.00
Year Tax
2019
Primary HOA Fees
0.00
Location
Schools
Elementary School
Hodgkins
Middle School
Scott Carpenter
High School
Westminster
Walk Score®
Contact me about this property
Jeff Skolnick
RE/MAX Professionals
6020 Greenwood Plaza Boulevard
Greenwood Village, CO 80111, USA
6020 Greenwood Plaza Boulevard
Greenwood Village, CO 80111, USA
- (303) 946-3701 (Office Direct)
- (303) 946-3701 (Mobile)
- Invitation Code: start
- jeff@jeffskolnick.com
- https://JeffSkolnick.com
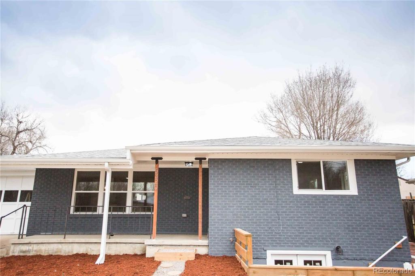
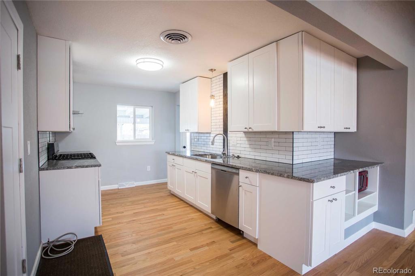
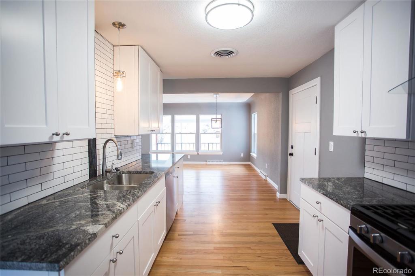
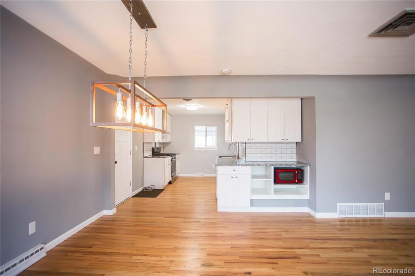
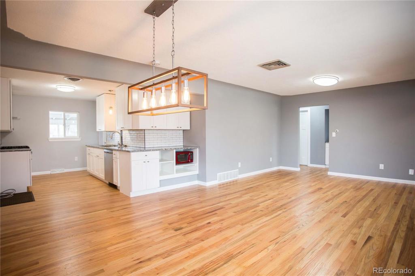
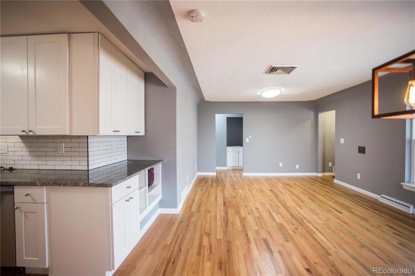
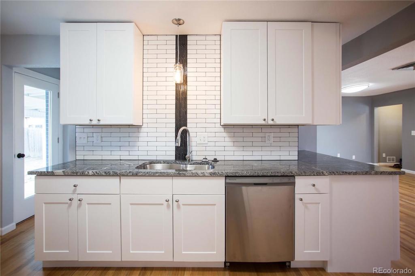
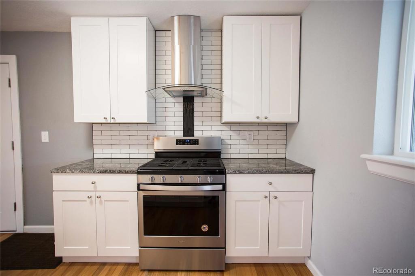
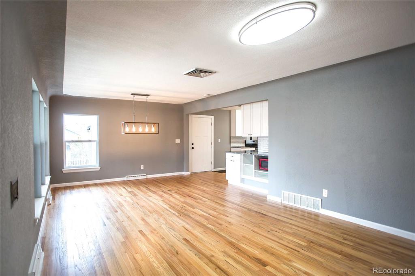
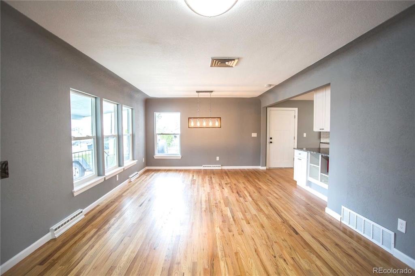
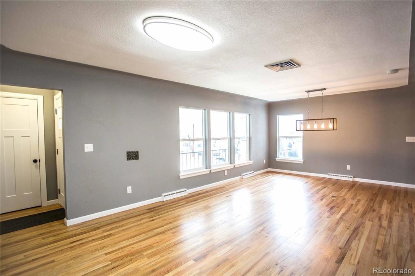
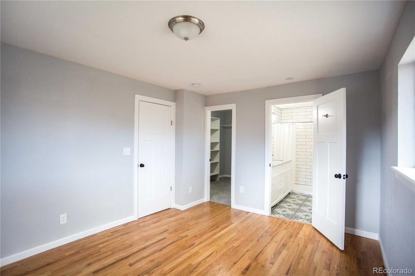
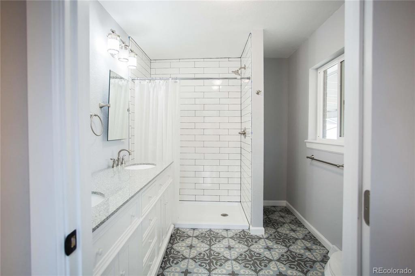
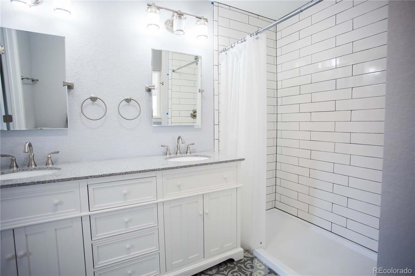
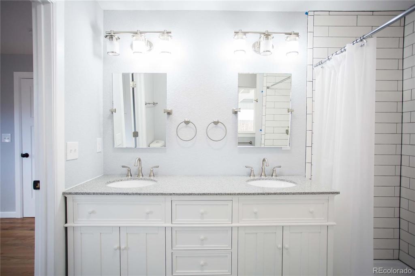
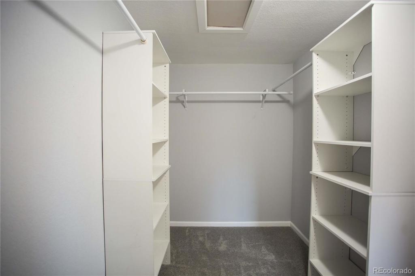
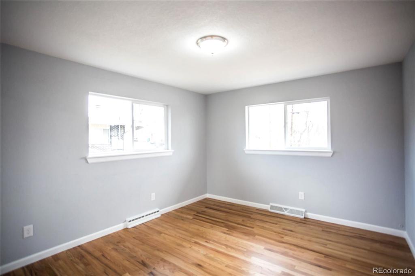
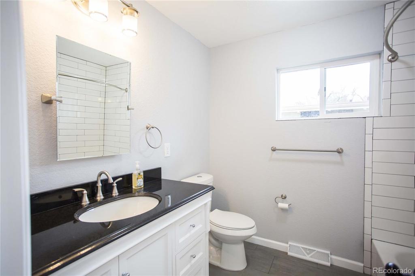
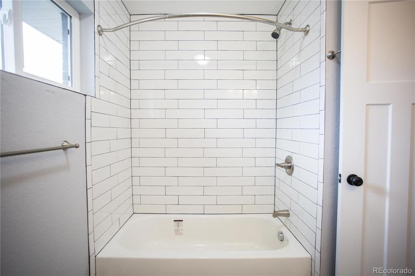
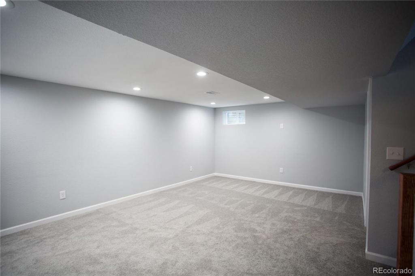
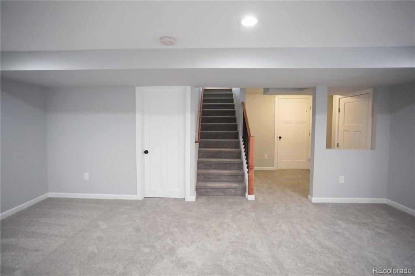
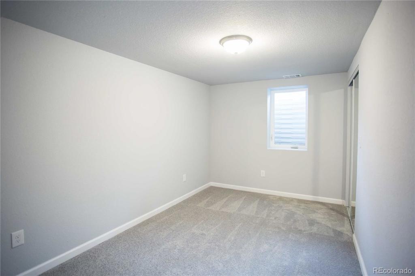
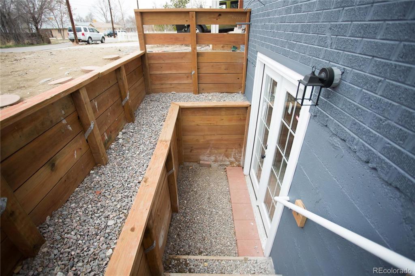
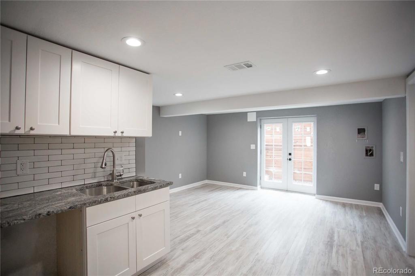
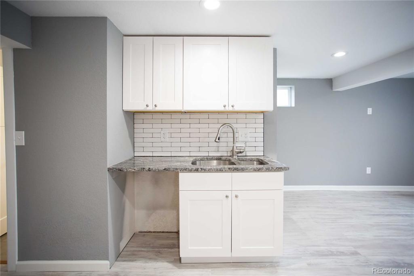
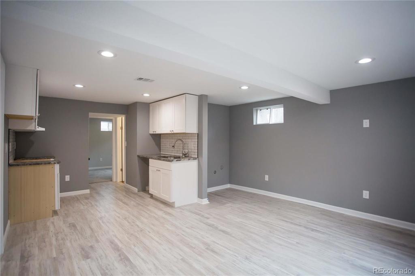
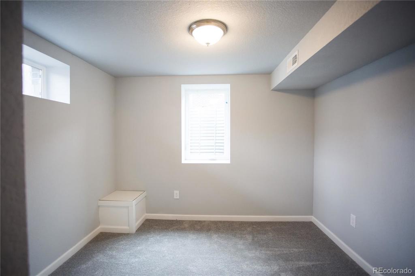
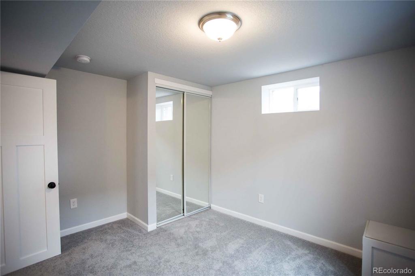
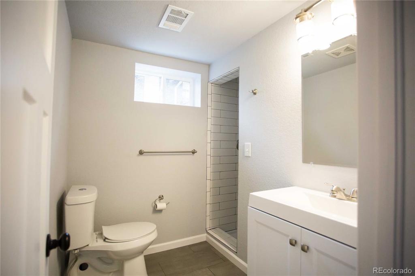
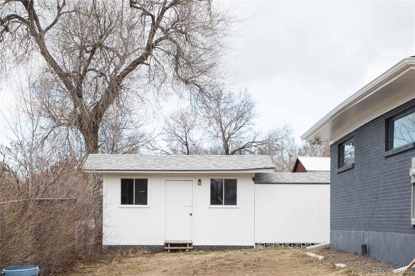


 Menu
Menu


