150 W Byers Place #4
Denver, CO 80223 — Denver county
Price
$685,000
Sqft
2288.00 SqFt
Baths
4
Beds
3
Description
Huge price improvement! No longer tenant occupied. Vacant, staged and ready to show! Incredible opportunity to own a stunning 3-bedroom, 4-bathroom end unit townhome with south facing windows just 2 blocks from the light rail station! Visit the Matterport 3D Tour at www.150WByersPl.com. This completely updated half-duplex is centrally located in the coveted Baker neighborhood and is also 1.5 blocks from the amazing bars, restaurants and shopping on South Broadway. From the private courtyard you enter into the convenient spacious foyer. The grand family room includes soaring ceilings, COREtec flooring and gas fireplace. A wide-open layout leads to the large kitchen with granite counters, pantry and stainless-steel appliances. Off of the kitchen is the private deck great for entertaining. Head upstairs to the second level where you will find a large loft/flex space, bedroom and full bathroom. The master retreat on the third floor includes a walk-in closet, skylights, extra attic storage and French doors leading to your exclusive balcony with city views. The spacious en-suite bathroom includes a luxury soaking tub and separate water closet. The third bedroom is in the basement and includes an en-suite full bath. This home also includes a large 2-car attached garage. The delightful courtyard provides plenty of outdoor living space and wonderful neighbors make for a great casual community. Welcome home to your oasis in the city!
Property Level and Sizes
SqFt Lot
2338.00
Lot Features
Ceiling Fan(s), Eat-in Kitchen, Entrance Foyer, Granite Counters, Kitchen Island, Master Suite, Open Floorplan, Pantry, Vaulted Ceiling(s), Walk-In Closet(s)
Lot Size
0.05
Basement
Partial
Common Walls
End Unit,1 Common Wall
Interior Details
Interior Features
Ceiling Fan(s), Eat-in Kitchen, Entrance Foyer, Granite Counters, Kitchen Island, Master Suite, Open Floorplan, Pantry, Vaulted Ceiling(s), Walk-In Closet(s)
Appliances
Dishwasher, Disposal, Dryer, Gas Water Heater, Microwave, Oven, Refrigerator, Washer
Laundry Features
In Unit
Electric
Central Air
Flooring
Carpet, Tile, Vinyl
Cooling
Central Air
Heating
Forced Air, Natural Gas
Fireplaces Features
Gas, Living Room
Utilities
Cable Available, Electricity Connected, Natural Gas Connected
Exterior Details
Features
Balcony
Patio Porch Features
Deck,Front Porch
Lot View
City
Water
Public
Sewer
Public Sewer
Land Details
PPA
13600000.00
Road Frontage Type
Public Road
Road Responsibility
Public Maintained Road
Road Surface Type
Paved
Garage & Parking
Parking Spaces
1
Exterior Construction
Roof
Composition
Construction Materials
Brick, Frame
Exterior Features
Balcony
Window Features
Double Pane Windows, Window Coverings
Security Features
Carbon Monoxide Detector(s),Smoke Detector(s)
Builder Source
Appraiser
Financial Details
PSF Total
$297.20
PSF Finished
$300.35
PSF Above Grade
$365.39
Previous Year Tax
2880.00
Year Tax
2019
Primary HOA Fees
0.00
Location
Schools
Elementary School
Lincoln
Middle School
Grant
High School
South
Walk Score®
Contact me about this property
Jeff Skolnick
RE/MAX Professionals
6020 Greenwood Plaza Boulevard
Greenwood Village, CO 80111, USA
6020 Greenwood Plaza Boulevard
Greenwood Village, CO 80111, USA
- (303) 946-3701 (Office Direct)
- (303) 946-3701 (Mobile)
- Invitation Code: start
- jeff@jeffskolnick.com
- https://JeffSkolnick.com
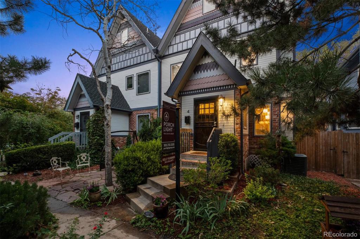
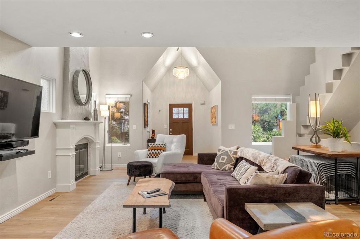
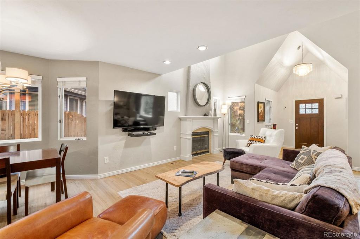
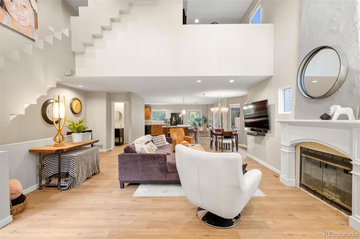
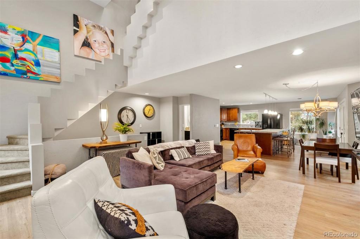
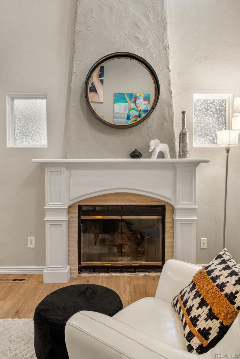
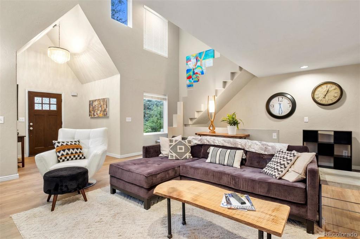
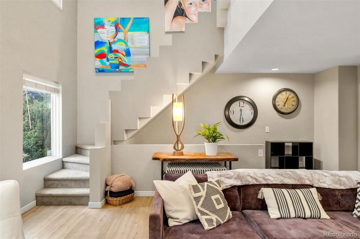
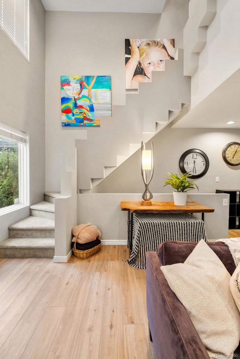
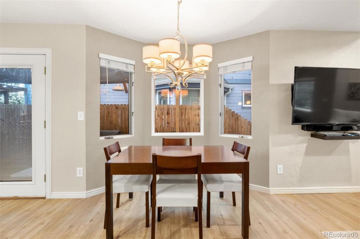
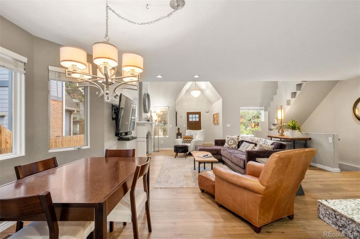
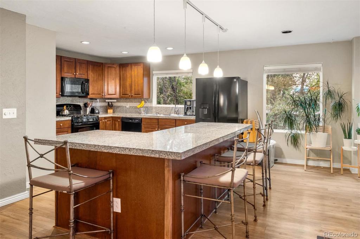
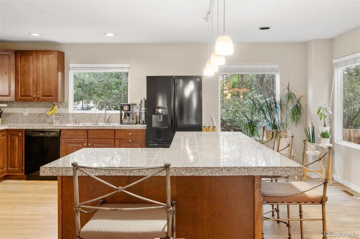
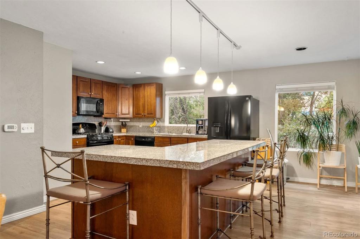
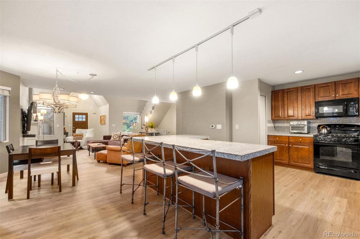
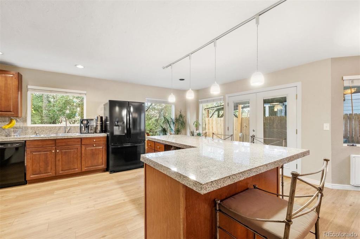
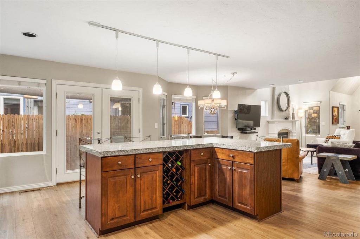
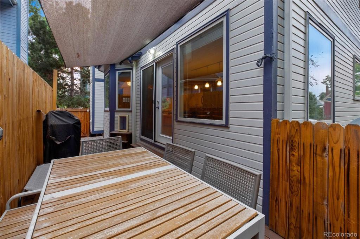
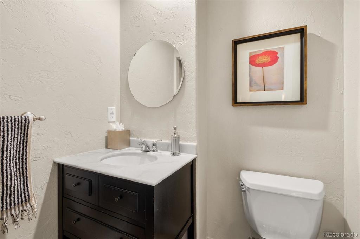
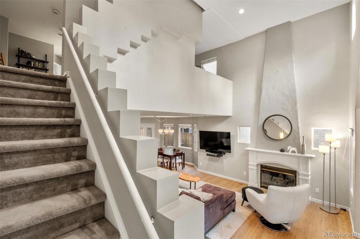
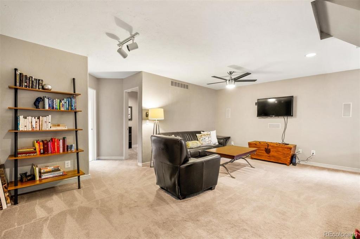
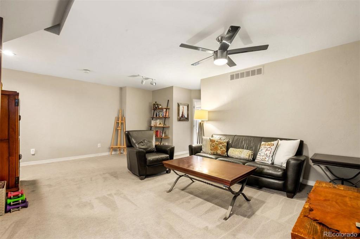
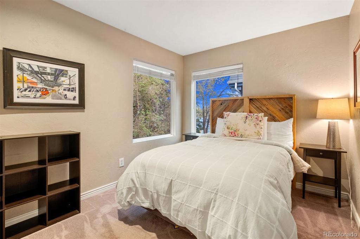
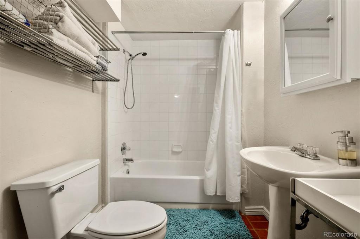
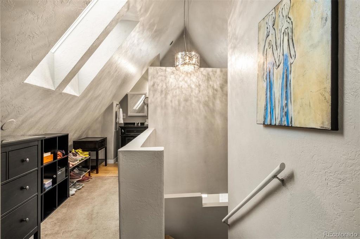
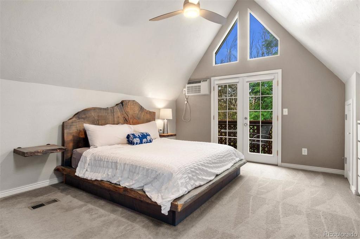
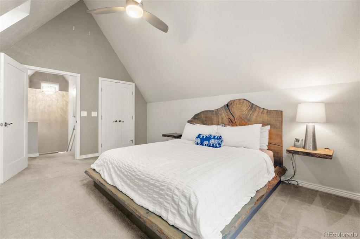
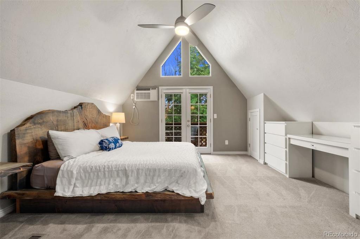
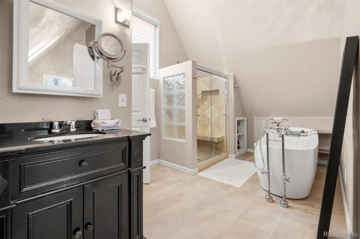
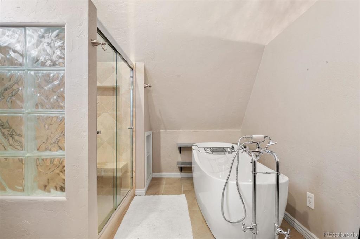
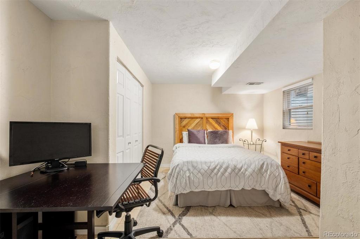
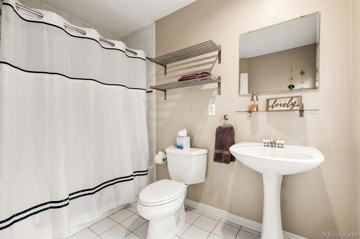
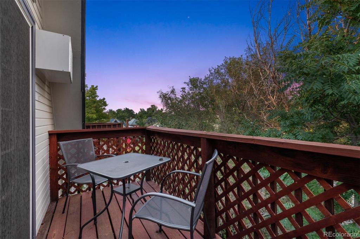
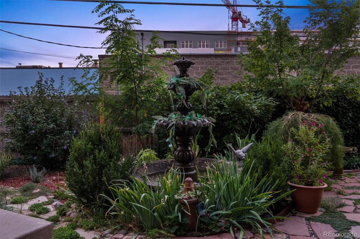
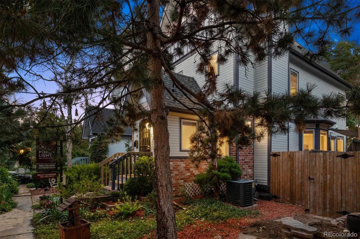
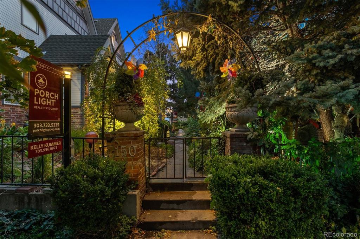
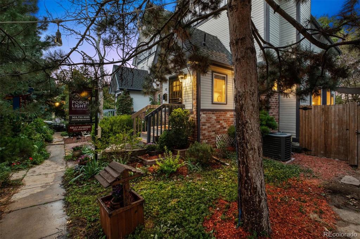
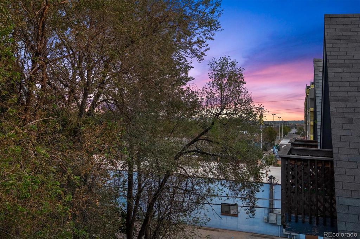
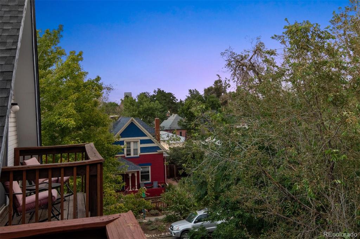
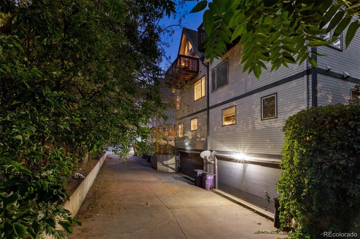


 Menu
Menu


