1005 Rosemary Street
Denver, CO 80230 — Denver county
Price
$809,000
Sqft
3825.00 SqFt
Baths
4
Beds
5
Description
Ideal location and fabulous vaulted floor plan in this great Lowry home. Dream remodeled kitchen with large island, white cabinetry, quartz counters, tile backsplash, SS appliances, double ovens, gas cooktop, wine and bev fridge and pantry! Well appointed basement with cozy fireplace, wet bar, fridge, full bath, legal bedroom, family room, game area, lots of large windows And it can all be used as a seperate rental unit with it's exterior entrance. - currently averaging $1400 a month! Main floor bedroom and full bath can be used as office. Family room opens to kitchen and back yard and has a gorgeous fireplace and built in surround speakers. Grand entry with two story vaulted living room and dining, rest of main floor has 9ft ceiling with hardwood throughout. Second level boasts a huge master suite with giant walk in closet, luxurious bath with 8ft counters, double sinks, shower for two and soaking tub! Two additional bedrooms with a jack n jill bath and a laundry room round out the 2nd floor. Large fully fenced back yard with pergola, patio and mature trees. Be green and save green with a massive 8.775 kW solar system that provides more than enough to power the home! The home and the park are incredible, especially at this price point but the best part is the neighborhood! Hard to find a walkable community like this, beautiful and quite tree lined streets and with Lowry Beer Garden, Rocket Ice Cream, Air and Space museum, grocery, restaurants, shops, fantastic rec center and pool - all within a 25 minute walk!. Plus close to Stapleton, Cherry Creek North, ect. You're going to love living here! Solar has 2.99% finance agreement that must be assumed by buyer, contact agent for details also in broker remarks.
Property Level and Sizes
SqFt Lot
5707.00
Lot Features
Built-in Features, Ceiling Fan(s), Eat-in Kitchen, Five Piece Bath, In-Law Floor Plan, Jack & Jill Bath, Kitchen Island, Primary Suite, Open Floorplan, Pantry, Quartz Counters, Smart Thermostat, Smoke Free, Vaulted Ceiling(s), Walk-In Closet(s), Wet Bar, Wired for Data
Lot Size
0.13
Foundation Details
Slab
Basement
Exterior Entry,Finished,Full,Interior Entry/Standard
Base Ceiling Height
8 ft
Interior Details
Interior Features
Built-in Features, Ceiling Fan(s), Eat-in Kitchen, Five Piece Bath, In-Law Floor Plan, Jack & Jill Bath, Kitchen Island, Primary Suite, Open Floorplan, Pantry, Quartz Counters, Smart Thermostat, Smoke Free, Vaulted Ceiling(s), Walk-In Closet(s), Wet Bar, Wired for Data
Appliances
Cooktop, Dishwasher, Disposal, Double Oven, Dryer, Gas Water Heater, Microwave, Refrigerator, Washer, Wine Cooler
Laundry Features
In Unit
Electric
Central Air
Flooring
Carpet, Tile, Wood
Cooling
Central Air
Heating
Forced Air
Fireplaces Features
Basement, Family Room, Gas
Utilities
Electricity Connected, Internet Access (Wired), Natural Gas Connected, Phone Connected
Exterior Details
Patio Porch Features
Front Porch,Patio
Water
Public
Sewer
Public Sewer
Land Details
PPA
6223076.92
Road Frontage Type
Public Road
Road Responsibility
Public Maintained Road
Road Surface Type
Paved
Garage & Parking
Parking Spaces
1
Parking Features
Concrete, Dry Walled
Exterior Construction
Roof
Architectural Shingles
Construction Materials
Brick, Frame, Wood Siding
Architectural Style
Bungalow
Window Features
Double Pane Windows, Window Coverings, Window Treatments
Security Features
Carbon Monoxide Detector(s),Smoke Detector(s)
Builder Source
Public Records
Financial Details
PSF Total
$211.50
PSF Finished
$218.71
PSF Above Grade
$315.15
Previous Year Tax
4186.00
Year Tax
2018
Primary HOA Management Type
Professionally Managed
Primary HOA Name
LCMA
Primary HOA Phone
720-583-5262
Primary HOA Amenities
Garden Area,Park,Playground
Primary HOA Fees Included
Maintenance Grounds
Primary HOA Fees
68.00
Primary HOA Fees Frequency
Quarterly
Primary HOA Fees Total Annual
272.00
Location
Schools
Elementary School
Lowry
Middle School
Hill
High School
George Washington
Walk Score®
Contact me about this property
Jeff Skolnick
RE/MAX Professionals
6020 Greenwood Plaza Boulevard
Greenwood Village, CO 80111, USA
6020 Greenwood Plaza Boulevard
Greenwood Village, CO 80111, USA
- (303) 946-3701 (Office Direct)
- (303) 946-3701 (Mobile)
- Invitation Code: start
- jeff@jeffskolnick.com
- https://JeffSkolnick.com
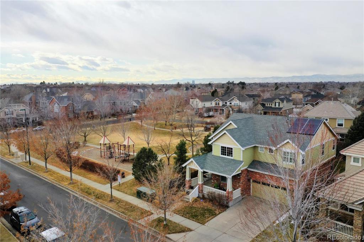
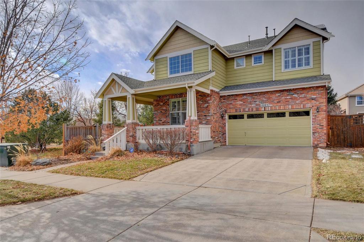
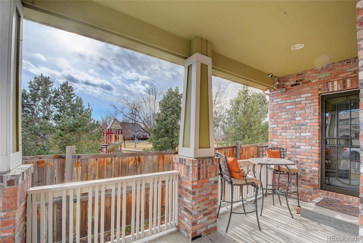
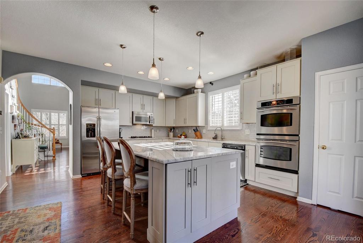
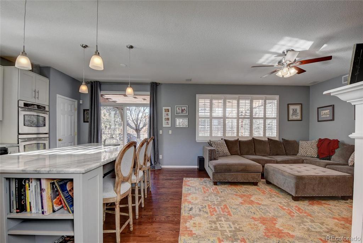
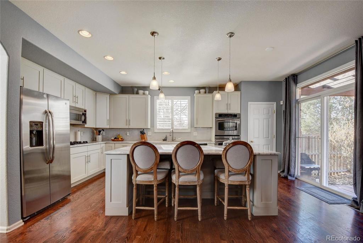
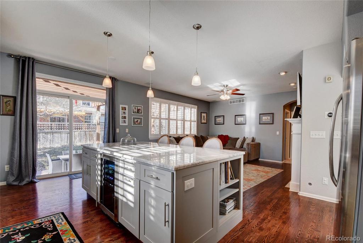
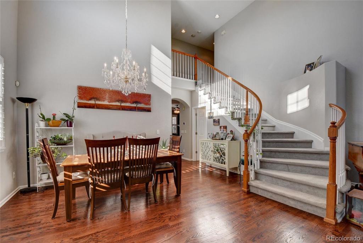
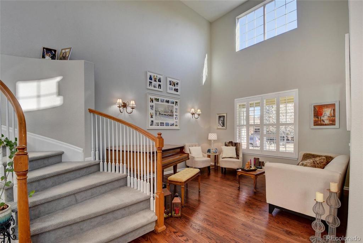
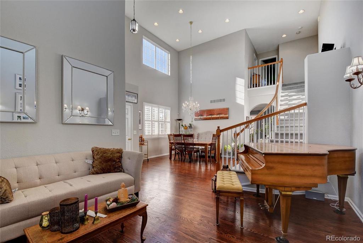
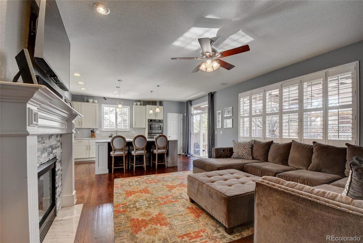
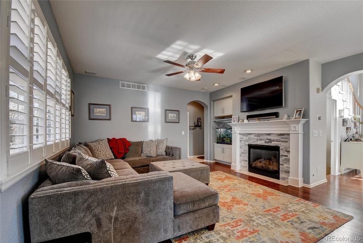
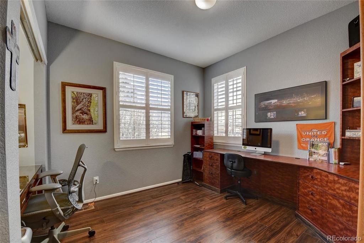
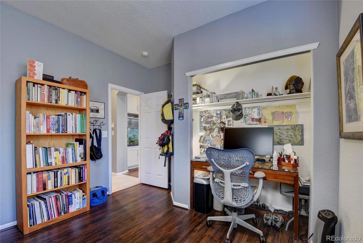
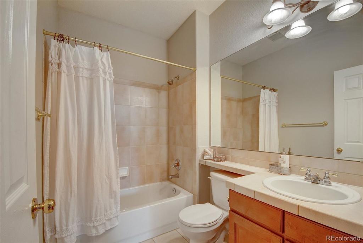
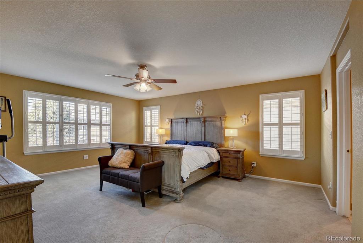
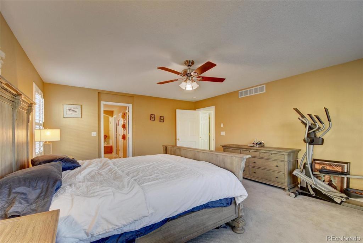
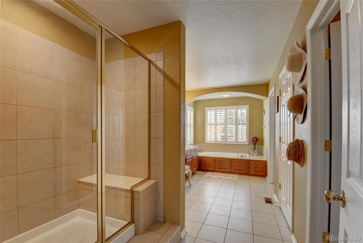
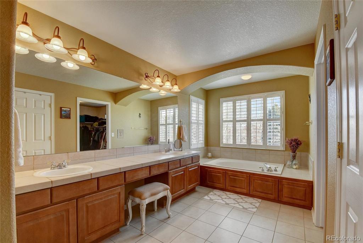
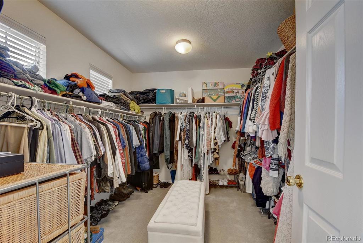
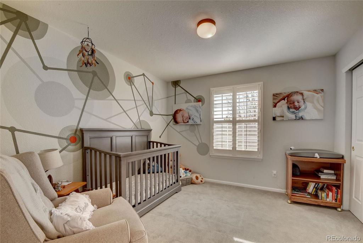
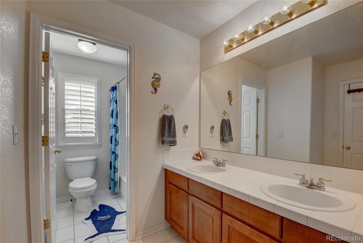
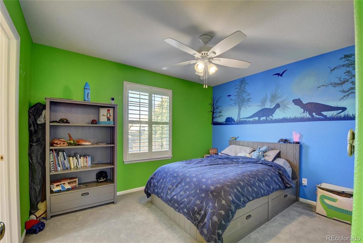
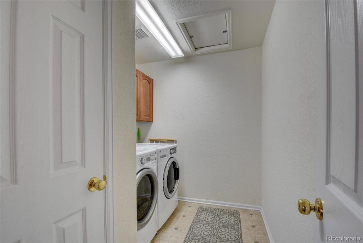
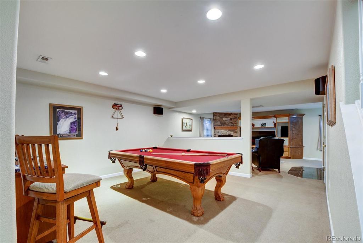
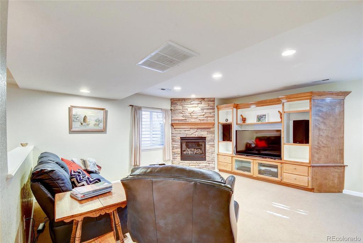
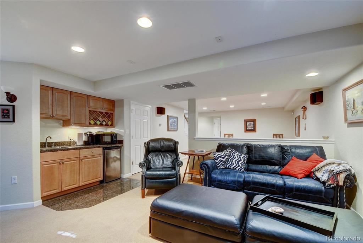
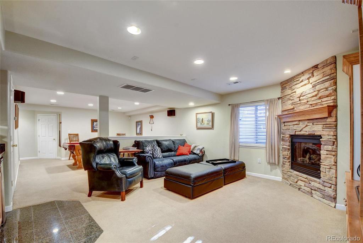
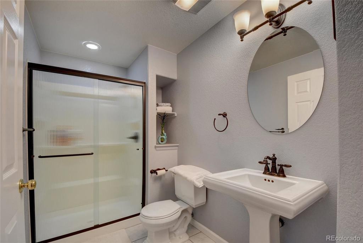
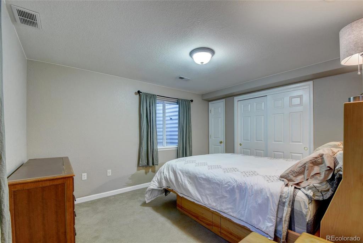
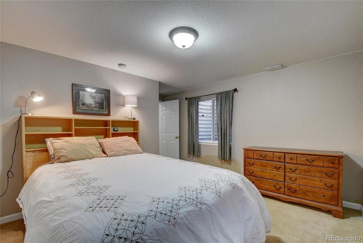
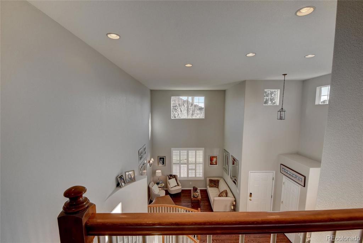
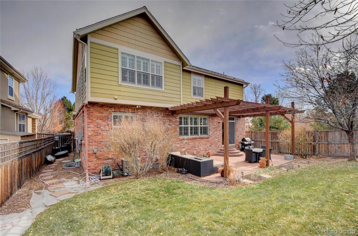
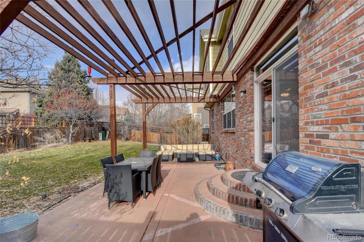
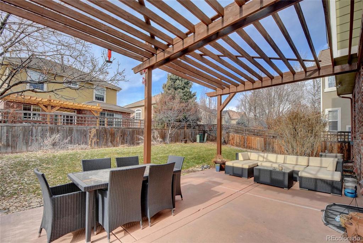
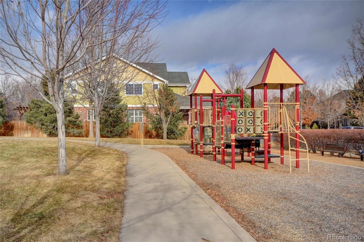
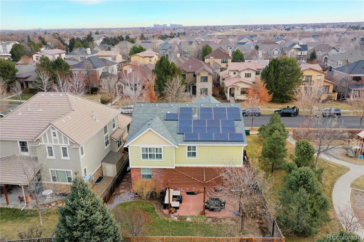
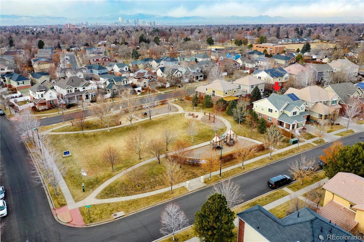
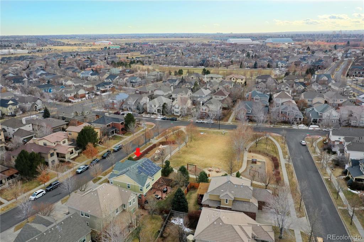



 Menu
Menu


