10111 Inverness Main Street #330
Englewood, CO 80112 — Arapahoe county
Price
$469,950
Sqft
1458.00 SqFt
Baths
3
Beds
3
Description
You will enjoy every moment living in this high-end Vallagio loft! This rarely available 1458 sqft mountain facing floor plan has 3 bedrooms (or 2 bedrooms plus a work-from-home office), each with walk-in closets. 3 full bathrooms. Beautiful hardwood floors in main living areas. Granite kitchen counter tops, stainless appliances, full-sized washer and dryer, fireplace, upgraded lighting. Private balcony with breathtaking sunset views and a gas barbecue. Two reserved parking spots in a heated and secure underground garage, plus private storage unit. Wonderful restaurants and shops in the same building! Incredible location is close to DTC and Park Meadows, just steps to the light rail, and has easy access to I-25. This elevator building is beautifully landscaped and serviced by a professional on-site maintenance staff. Don't miss it! Priced to move quickly.** Back on market 3/25/2020 due to buyer's job loss. Priced reduced for instant equity! Inspection and Appraisal ($490,000) available upon request. Please see "virtual open house" here: www.facebook.com/DenverLiz/videos/278841293109508. **
Property Level and Sizes
SqFt Lot
415.00
Lot Features
Elevator, Entrance Foyer, Granite Counters, Kitchen Island, Primary Suite, No Stairs, Open Floorplan, Smoke Free, Vaulted Ceiling(s), Walk-In Closet(s)
Lot Size
0.01
Interior Details
Interior Features
Elevator, Entrance Foyer, Granite Counters, Kitchen Island, Primary Suite, No Stairs, Open Floorplan, Smoke Free, Vaulted Ceiling(s), Walk-In Closet(s)
Appliances
Cooktop, Dishwasher, Disposal, Dryer, Gas Water Heater, Microwave, Oven, Washer
Laundry Features
In Unit
Electric
Central Air
Flooring
Carpet, Tile, Wood
Cooling
Central Air
Heating
Forced Air
Fireplaces Features
Gas, Great Room
Utilities
Cable Available, Electricity Available, Electricity Connected, Internet Access (Wired), Natural Gas Available, Natural Gas Connected
Exterior Details
Features
Balcony, Barbecue
Lot View
Mountain(s)
Water
Public
Sewer
Public Sewer
Land Details
PPA
46995000.00
Road Frontage Type
Public Road
Road Surface Type
Paved
Garage & Parking
Parking Spaces
1
Parking Features
Heated Garage
Exterior Construction
Roof
Unknown
Construction Materials
Brick, Concrete, Stucco
Architectural Style
Contemporary,Loft,Urban Contemporary
Exterior Features
Balcony, Barbecue
Security Features
Carbon Monoxide Detector(s),Secured Garage/Parking,Smoke Detector(s)
Builder Source
Public Records
Financial Details
PSF Total
$322.33
PSF Finished
$322.33
PSF Above Grade
$322.33
Previous Year Tax
2522.00
Year Tax
2018
Primary HOA Management Type
Professionally Managed
Primary HOA Name
MSI, LLC
Primary HOA Phone
720-974-4236
Primary HOA Website
http://msihoa.com/
Primary HOA Amenities
Elevator(s),Parking
Primary HOA Fees Included
Capital Reserves, Insurance, Maintenance Grounds, Maintenance Structure, Recycling, Sewer, Snow Removal, Trash, Water
Primary HOA Fees
370.00
Primary HOA Fees Frequency
Monthly
Primary HOA Fees Total Annual
4440.00
Location
Schools
Elementary School
Walnut Hills
Middle School
Campus
High School
Cherry Creek
Walk Score®
Contact me about this property
Jeff Skolnick
RE/MAX Professionals
6020 Greenwood Plaza Boulevard
Greenwood Village, CO 80111, USA
6020 Greenwood Plaza Boulevard
Greenwood Village, CO 80111, USA
- (303) 946-3701 (Office Direct)
- (303) 946-3701 (Mobile)
- Invitation Code: start
- jeff@jeffskolnick.com
- https://JeffSkolnick.com
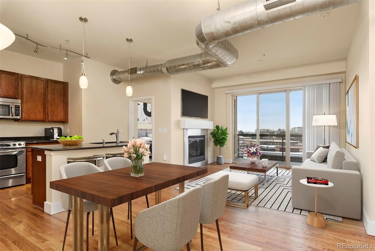
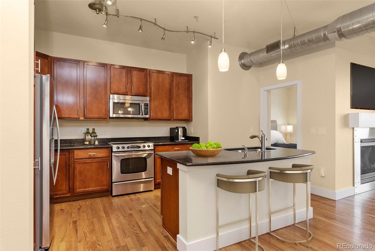
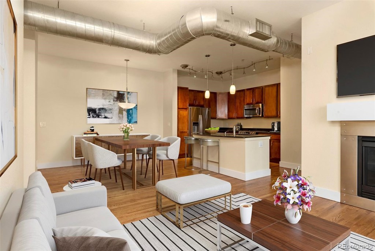
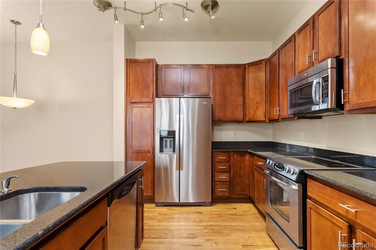
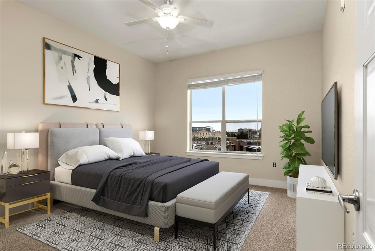
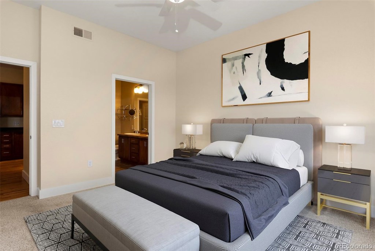
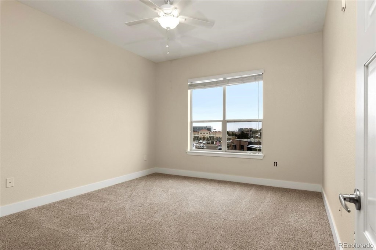
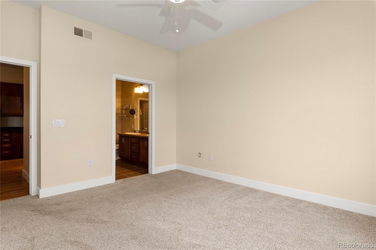
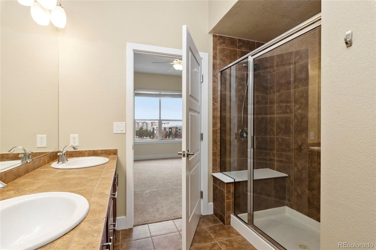
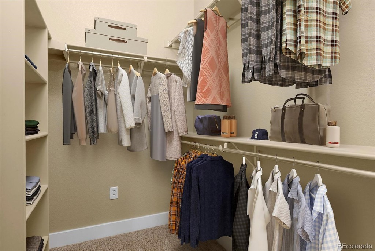
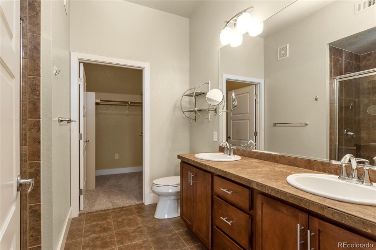
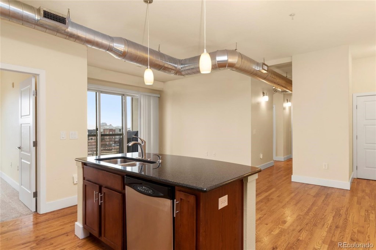
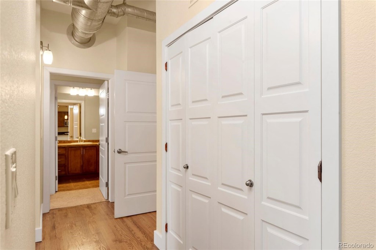
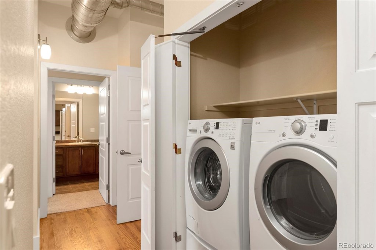
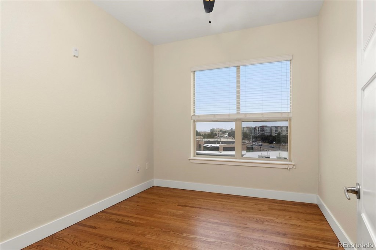
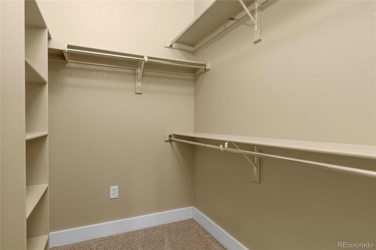
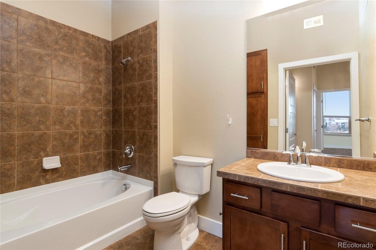
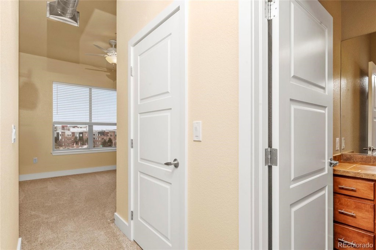
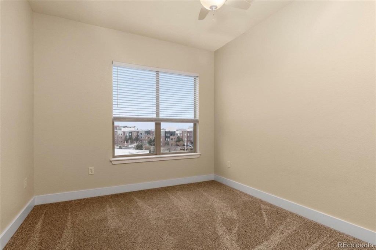
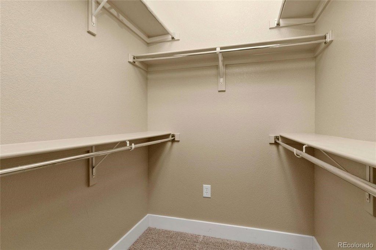
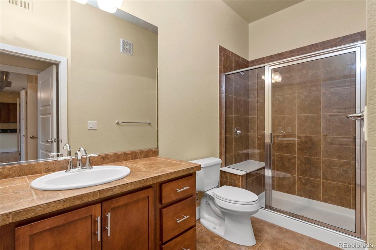
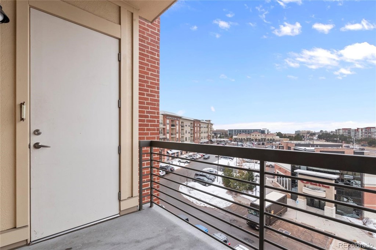
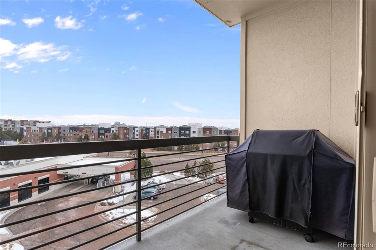
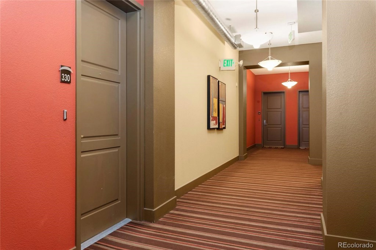
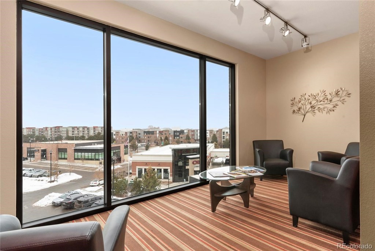
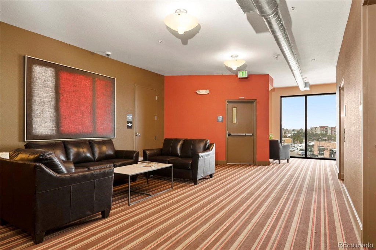
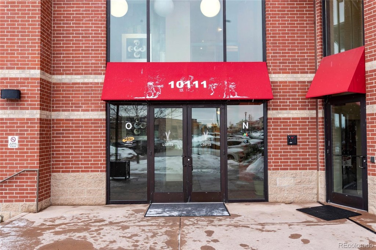
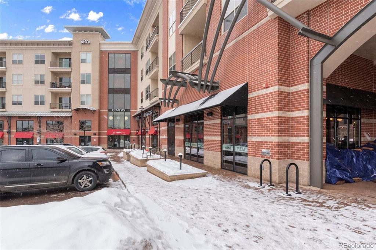
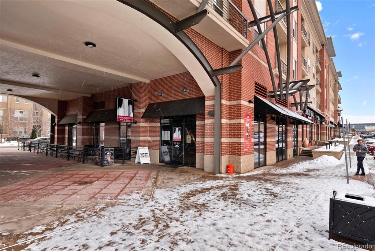
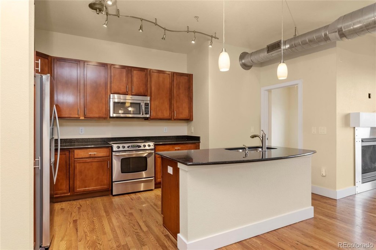
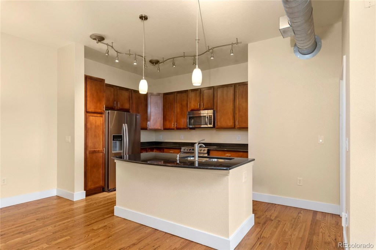
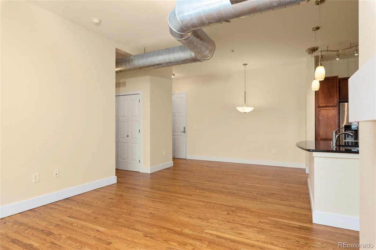
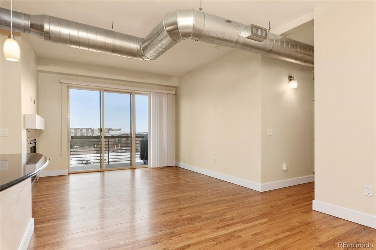
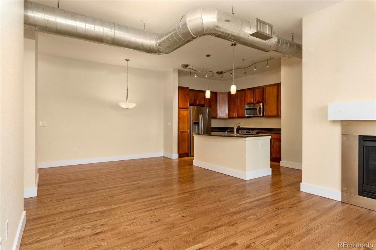
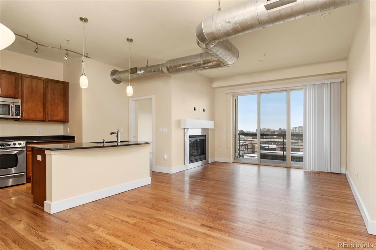


 Menu
Menu
 Schedule a Showing
Schedule a Showing

