926 Twin Sister Circle
Erie, CO 80516 — Weld county
Price
$554,372
Sqft
3777.00 SqFt
Baths
3
Beds
5
Description
BRAND NEW HOME, MOVE-IN READY! This ranch-style home with open floor plan offers 5 total bedrooms and 3 bathrooms. Stone accents on the outside give this home beautiful curb appeal. Inside you’ll be greeted with two bedrooms off the entry hallway, that leads to an open gourmet kitchen with STAINLESS STEEL appliances, DOUBLE OVENS and a GAS COOKTOP. White cabinets and quartz countertops make this space airy and bright. Luxury plank flooring flows through the kitchen and dining nook, which opens to a spacious family room. The master suite includes ample space in the bedroom, and a large bathroom with double vanity, QUARTZ countertop and walk-in shower. The finished basement has two bedrooms with walk-in closets and a full bathroom. A large rec room comes complete with a WET-BAR, enough space for a full-size refrigerator and dark maple cabinetry. A covered back patio completes this home, extending the living space outside. This home is situated on a loop off the main road to provide quiet and safety.Located in the popular Colliers Hill master-planned community, residents have access to parks, trails, an amenity center with a swimming pool, fitness facility, and is within walking distance to area schools.
Property Level and Sizes
SqFt Lot
7585.00
Lot Features
Ceiling Fan(s), Eat-in Kitchen, Kitchen Island, Open Floorplan, Pantry, Radon Mitigation System, Walk-In Closet(s)
Lot Size
0.17
Foundation Details
Slab
Basement
Finished,Full,Sump Pump
Base Ceiling Height
9 ft
Interior Details
Interior Features
Ceiling Fan(s), Eat-in Kitchen, Kitchen Island, Open Floorplan, Pantry, Radon Mitigation System, Walk-In Closet(s)
Appliances
Cooktop, Dishwasher, Disposal, Double Oven, Microwave, Sump Pump
Electric
Central Air
Flooring
Carpet, Tile, Wood
Cooling
Central Air
Heating
Forced Air, Natural Gas
Exterior Details
Patio Porch Features
Covered
Water
Public
Sewer
Public Sewer
Land Details
PPA
3239311.76
Garage & Parking
Parking Spaces
1
Parking Features
Dry Walled, Garage
Exterior Construction
Roof
Composition
Construction Materials
Frame, Stone
Security Features
Smoke Detector(s)
Builder Name 1
Richmond American Homes
Builder Source
Builder
Financial Details
PSF Total
$145.80
PSF Finished All
$179.69
PSF Finished
$162.92
PSF Above Grade
$286.66
Previous Year Tax
1.00
Year Tax
2019
Primary HOA Management Type
Professionally Managed
Primary HOA Name
Professional Community Management Service
Primary HOA Phone
720-463-3725
Primary HOA Amenities
Clubhouse,Pool
Primary HOA Fees Included
Maintenance Grounds, Recycling, Trash
Primary HOA Fees
96.00
Primary HOA Fees Frequency
Monthly
Primary HOA Fees Total Annual
1152.00
Location
Schools
Elementary School
Erie
Middle School
Erie
High School
Erie
Walk Score®
Contact me about this property
Jeff Skolnick
RE/MAX Professionals
6020 Greenwood Plaza Boulevard
Greenwood Village, CO 80111, USA
6020 Greenwood Plaza Boulevard
Greenwood Village, CO 80111, USA
- (303) 946-3701 (Office Direct)
- (303) 946-3701 (Mobile)
- Invitation Code: start
- jeff@jeffskolnick.com
- https://JeffSkolnick.com
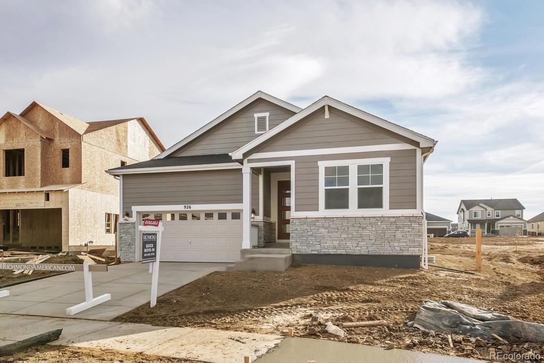
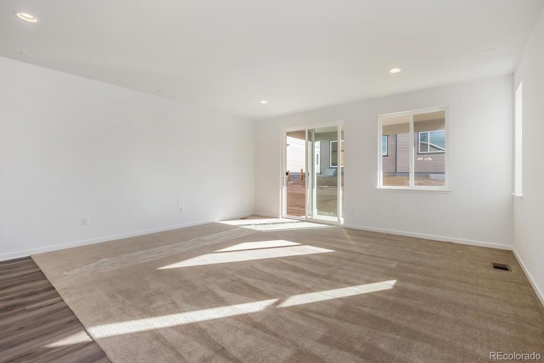
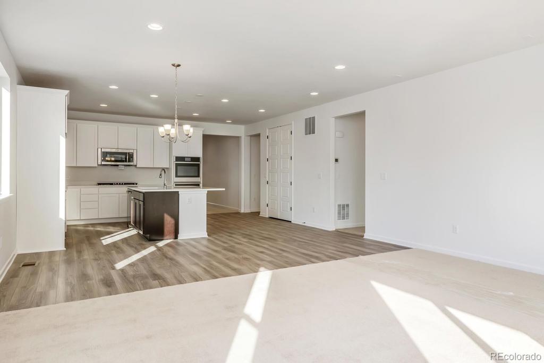
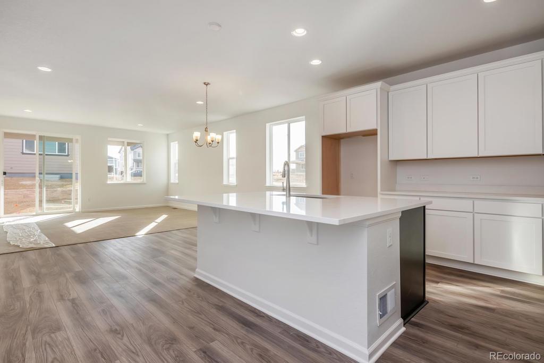
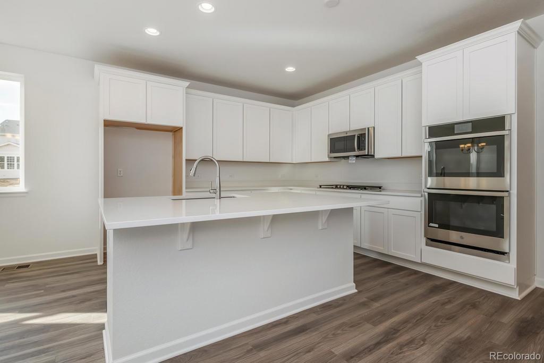
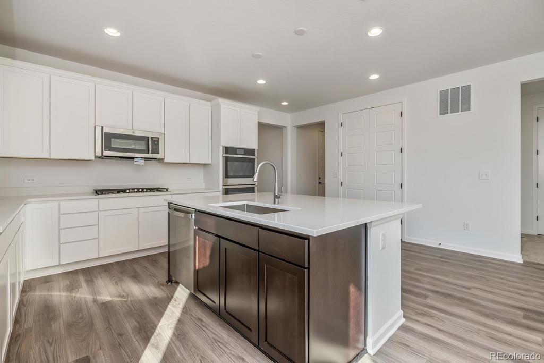
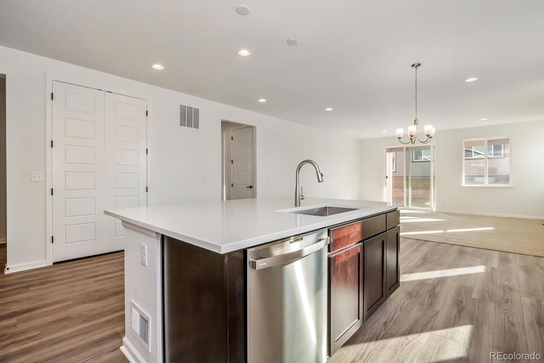
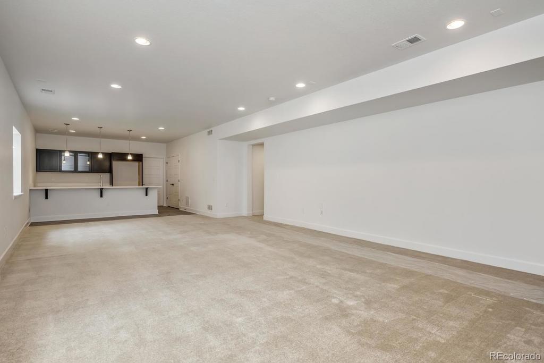
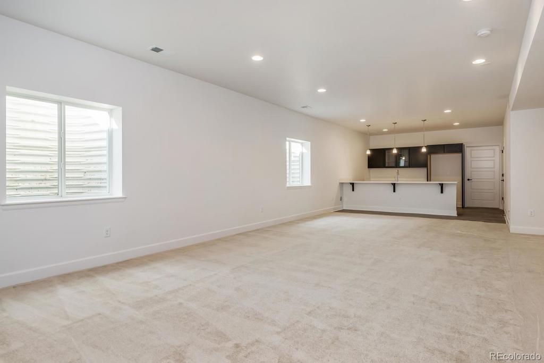
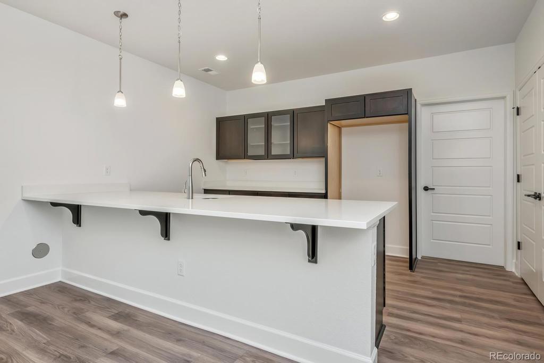
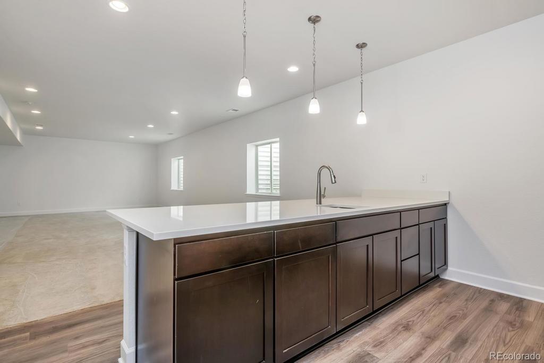
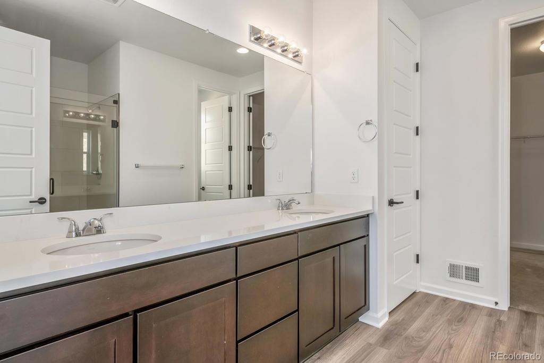
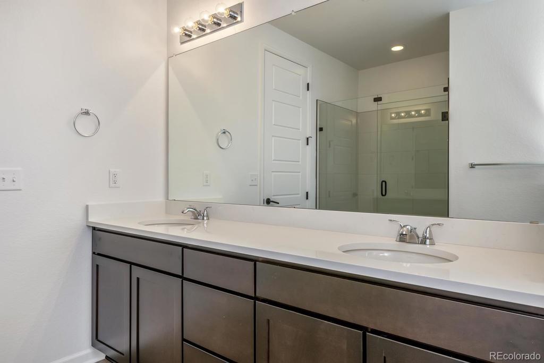
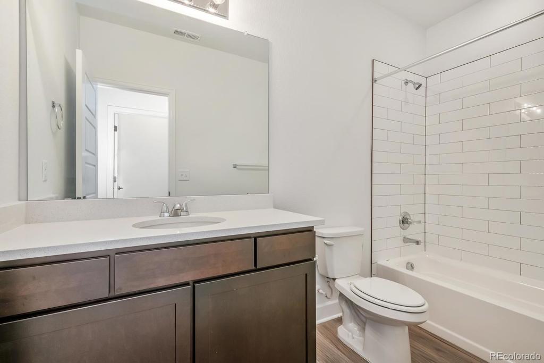
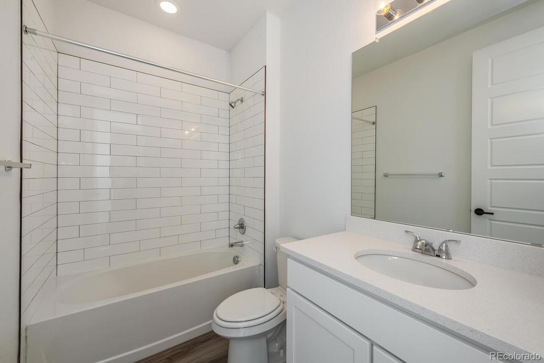
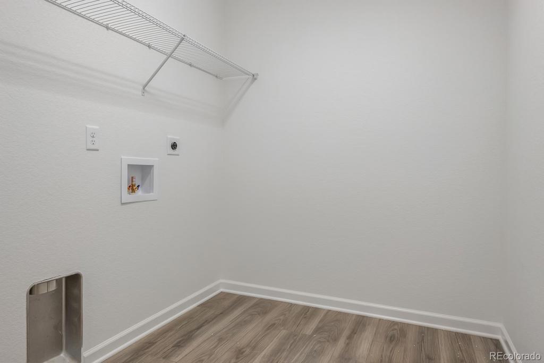
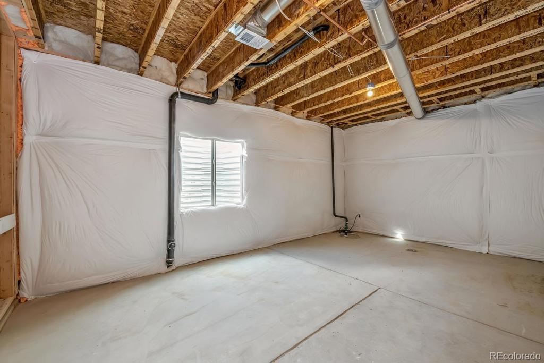
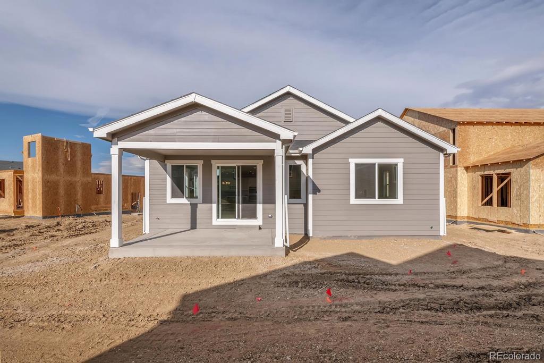
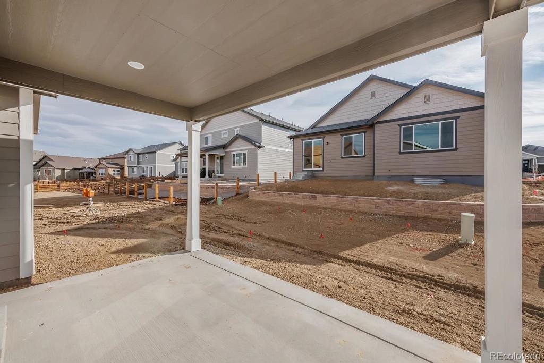


 Menu
Menu


