9521 Dolton Way
Highlands Ranch, CO 80126 — Douglas county
Price
$545,000
Sqft
3404.00 SqFt
Baths
4
Beds
6
Description
Fantastic Highlands Ranch opportunity; own this 6 bedroom, 4 bathroom 3 car garage home. This home faces east and has nice curb appeal. Upon entry you will notice newly painted interior, vaults, 6 panel doors, bay window, open floor plan and hard surface flooring throughout the main level. Living and dining room greet you, the kitchen is steps away and open to the family room. Cozy gas log fireplace in the family room make this area the heart of the home. Upstairs you will find hardwoods and 4 very spacious bedrooms including master with vaults, ceiling fan, private 5 pc. bathroom and walk in closet. The secondary bedrooms share another full bathroom with 2 sinks. The finished garden level basement adds even more living space complete with 2nd family room, bedroom and 3/4 bathroom. The backyard is ample with an 18x12 composite deck. You will love Highlands Ranch offering 4 state of the art Rec. Centers, miles of trails, shopping, dining, entertainment all within minutes.
Property Level and Sizes
SqFt Lot
6490.00
Lot Features
Breakfast Nook, Built-in Features, Ceiling Fan(s), Eat-in Kitchen, Five Piece Bath, Heated Basement, Laminate Counters, Primary Suite, Radon Mitigation System, Vaulted Ceiling(s), Walk-In Closet(s)
Lot Size
0.15
Basement
Daylight, Finished, Interior Entry, Partial, Sump Pump
Interior Details
Interior Features
Breakfast Nook, Built-in Features, Ceiling Fan(s), Eat-in Kitchen, Five Piece Bath, Heated Basement, Laminate Counters, Primary Suite, Radon Mitigation System, Vaulted Ceiling(s), Walk-In Closet(s)
Appliances
Dishwasher, Disposal, Dryer, Gas Water Heater, Microwave, Oven, Refrigerator, Sump Pump, Washer, Washer/Dryer
Laundry Features
In Unit
Electric
Attic Fan, Central Air
Flooring
Carpet, Tile, Wood
Cooling
Attic Fan, Central Air
Heating
Forced Air, Natural Gas
Fireplaces Features
Family Room, Gas, Gas Log
Utilities
Cable Available, Electricity Connected, Natural Gas Available, Natural Gas Connected
Exterior Details
Features
Private Yard, Rain Gutters
Water
Public
Sewer
Public Sewer
Land Details
Road Surface Type
Paved
Garage & Parking
Parking Features
Concrete, Garage
Exterior Construction
Roof
Composition
Construction Materials
Brick, Frame, Wood Siding
Exterior Features
Private Yard, Rain Gutters
Security Features
Smoke Detector(s)
Builder Name 1
Richmond American Homes
Builder Source
Public Records
Financial Details
Previous Year Tax
3300.00
Year Tax
2018
Primary HOA Name
HRCA
Primary HOA Phone
303-471-8958
Primary HOA Amenities
Clubhouse, Fitness Center, Pool, Spa/Hot Tub, Tennis Court(s), Trail(s)
Primary HOA Fees Included
Maintenance Grounds
Primary HOA Fees
155.72
Primary HOA Fees Frequency
Quarterly
Location
Schools
Elementary School
Sand Creek
Middle School
Mountain Ridge
High School
Mountain Vista
Walk Score®
Contact me about this property
Jeff Skolnick
RE/MAX Professionals
6020 Greenwood Plaza Boulevard
Greenwood Village, CO 80111, USA
6020 Greenwood Plaza Boulevard
Greenwood Village, CO 80111, USA
- (303) 946-3701 (Office Direct)
- (303) 946-3701 (Mobile)
- Invitation Code: start
- jeff@jeffskolnick.com
- https://JeffSkolnick.com
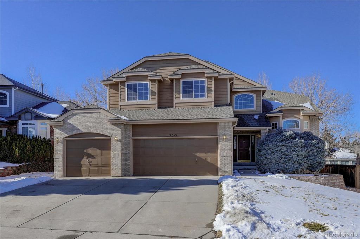
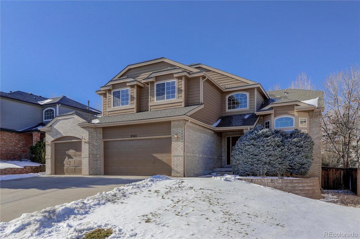
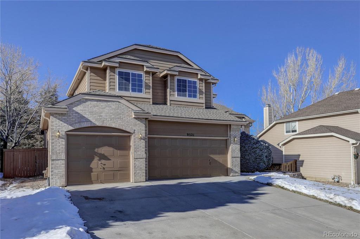
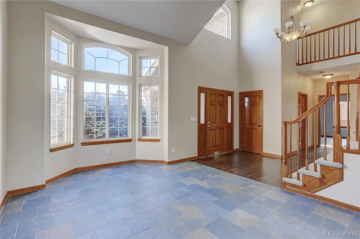
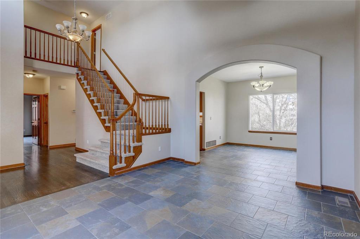
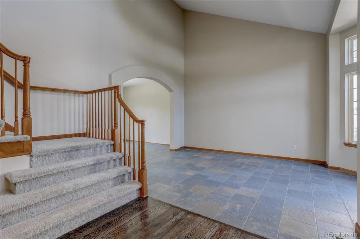
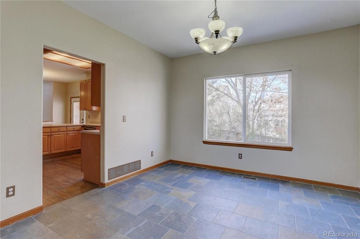
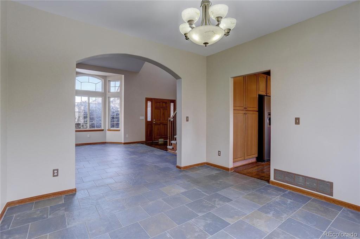
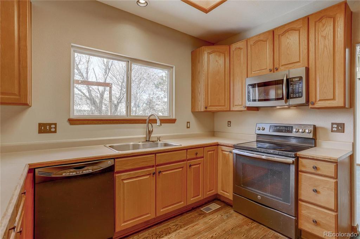
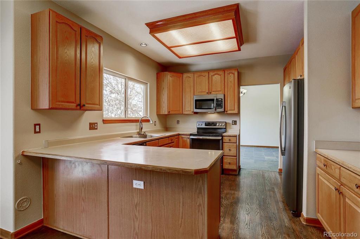
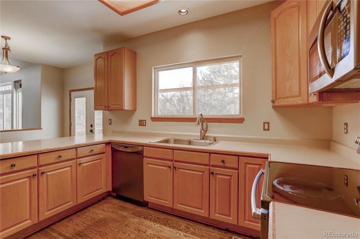
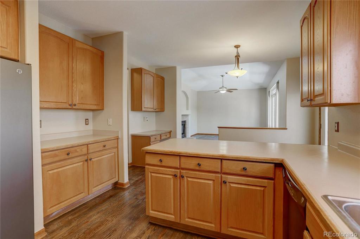
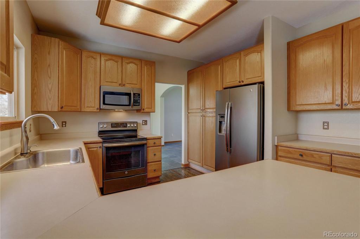
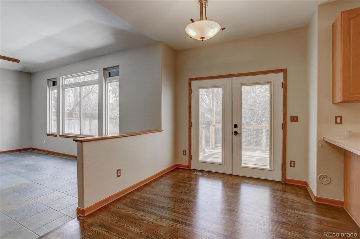
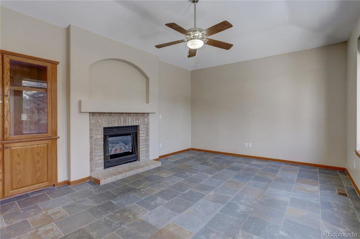
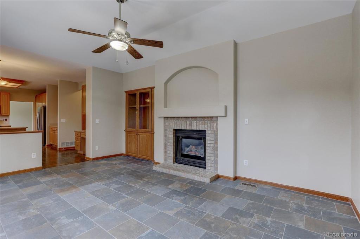
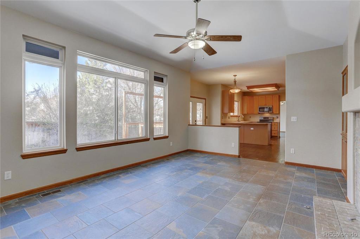
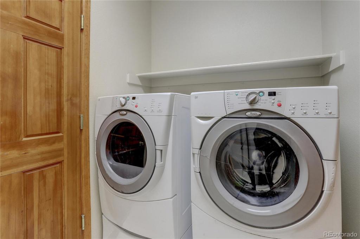
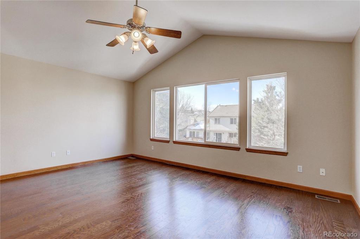
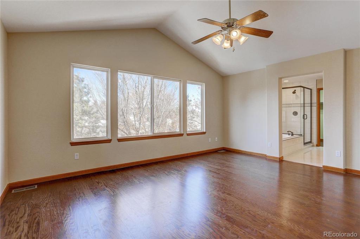
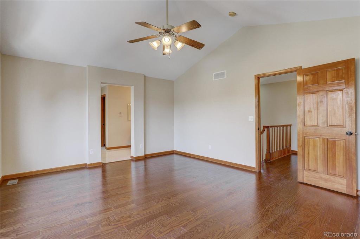
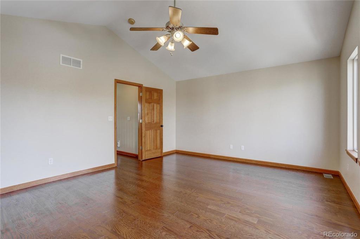
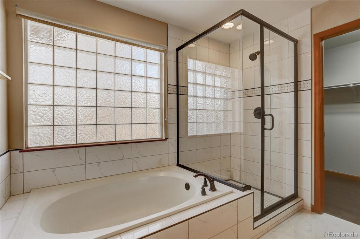
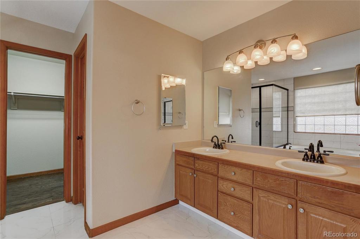
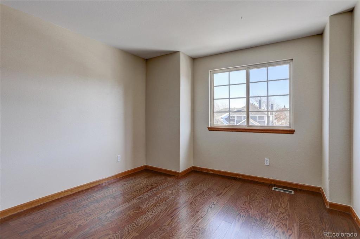
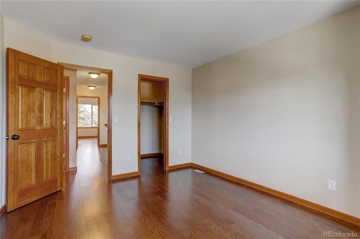
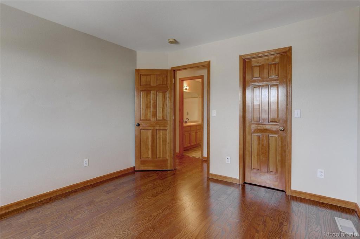
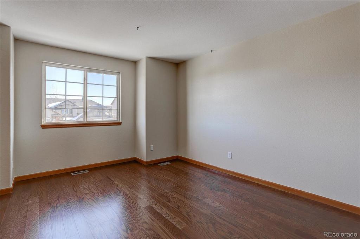
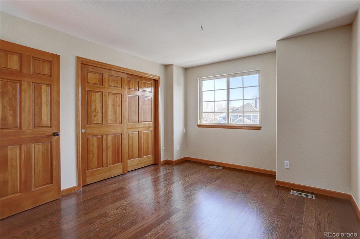
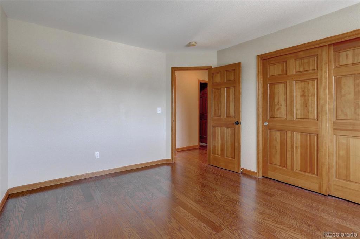
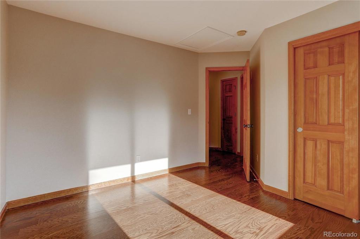
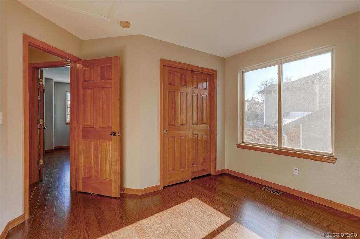
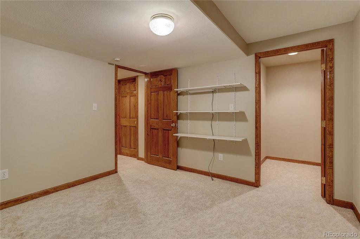
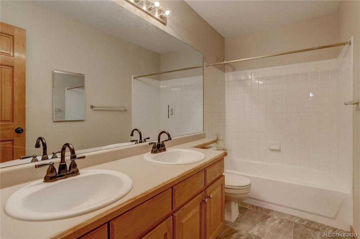
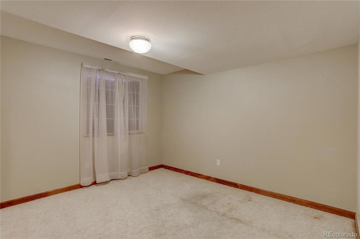
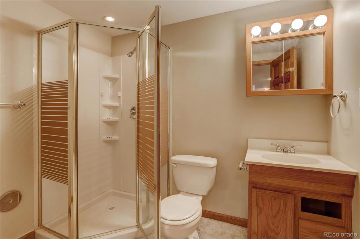
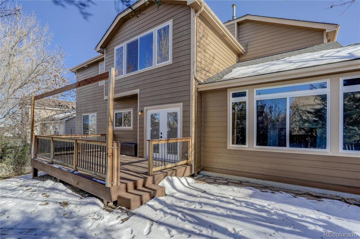
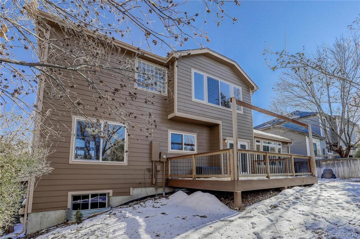
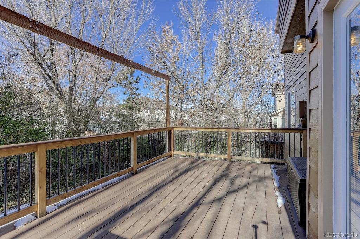
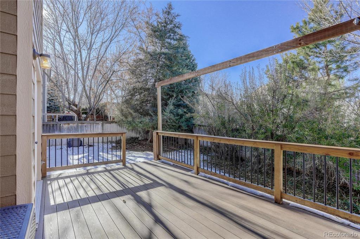


 Menu
Menu


