7333 Plowsher Way
Morrison, CO 80465 — Jefferson county
Price
$975,000
Sqft
3262.00 SqFt
Baths
3
Beds
3
Description
Stunning NEW construction (a fusion of contemporary and rustic touches) perfectly positioned on 2 private acres. High-end builder shows off this masterpiece that offers steel and barn wood accents, a sprawling great room that captures 180 degree views. You will love the gas fireplace with custom metal mantle that blends perfectly with the stone surround and warm wood floors. The grand entry is large enough for a sitting area and the separate office is optimally positioned away from the heart of the home (the kitchen!) without being too far away. Two large bedrooms share a stylish full bath with dual vanity sinks and the main level laundry offers extra storage/utility sink and computer/AV hub panel. The well-designed kitchen offers abundant counter space, pantry and high-end appliances (double oven, convect. microwave). Enjoy anything from casual bar-stool dining to formal gatherings in the great room. The master enjoys its own end of the home and enjoys distant views. The bathroom offers a separate free-standing tub and walk-in shower. Stylish barn doors, vaulted ceilings and a large walk-in closet complete this space. The lower level is home to a large family room with convenient full bath. Great for guests/movie night or game room. The outside is just as impressive. Massive architectural features give this home style and quality that set it apart. A large, covered front porch is great for morning coffee while the private back patio is ideal for grilling. Watch the deer walk thru your backyard forest. On top of this, there is an 800+sqft garage for all your toys. Very upscale area with easy access to Hwy 285 (but NO noise).
Property Level and Sizes
SqFt Lot
91869.00
Lot Features
Audio/Video Controls, Entrance Foyer, Five Piece Bath, Granite Counters, Kitchen Island, Master Suite, Open Floorplan, Pantry, Utility Sink, Vaulted Ceiling(s), Walk-In Closet(s)
Lot Size
2.11
Foundation Details
Slab
Common Walls
No Common Walls
Interior Details
Interior Features
Audio/Video Controls, Entrance Foyer, Five Piece Bath, Granite Counters, Kitchen Island, Master Suite, Open Floorplan, Pantry, Utility Sink, Vaulted Ceiling(s), Walk-In Closet(s)
Appliances
Dishwasher, Double Oven, Microwave, Oven, Refrigerator
Laundry Features
In Unit
Electric
None
Flooring
Tile, Wood
Cooling
None
Heating
Forced Air, Natural Gas
Fireplaces Features
Great Room
Utilities
Electricity Connected, Natural Gas Connected
Exterior Details
Features
Gas Valve
Patio Porch Features
Covered,Deck,Front Porch,Patio
Lot View
Meadow,Valley
Water
Public
Sewer
Septic Tank
Land Details
PPA
469194.31
Road Frontage Type
Public Road
Road Responsibility
Public Maintained Road
Road Surface Type
Paved
Garage & Parking
Parking Spaces
1
Parking Features
Asphalt, Dry Walled, Exterior Access Door, Oversized
Exterior Construction
Roof
Architectural Shingles
Construction Materials
Frame, Stone, Stucco
Architectural Style
Contemporary
Exterior Features
Gas Valve
Window Features
Double Pane Windows
Builder Name 2
Grateful Homes
Builder Source
Public Records
Financial Details
PSF Total
$303.49
PSF Finished
$303.49
PSF Above Grade
$303.49
Previous Year Tax
1672.00
Year Tax
2019
Primary HOA Fees
0.00
Location
Schools
Elementary School
Marshdale
Middle School
West Jefferson
High School
Conifer
Walk Score®
Contact me about this property
Jeff Skolnick
RE/MAX Professionals
6020 Greenwood Plaza Boulevard
Greenwood Village, CO 80111, USA
6020 Greenwood Plaza Boulevard
Greenwood Village, CO 80111, USA
- (303) 946-3701 (Office Direct)
- (303) 946-3701 (Mobile)
- Invitation Code: start
- jeff@jeffskolnick.com
- https://JeffSkolnick.com
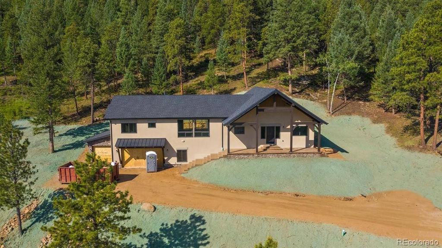
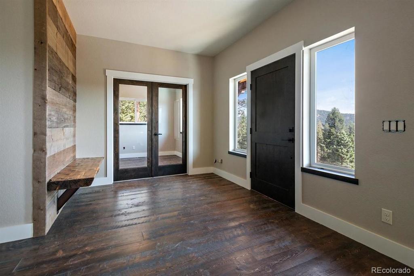
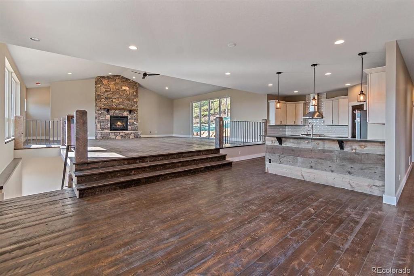
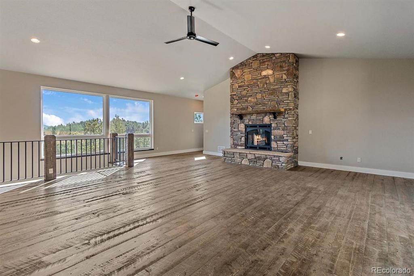
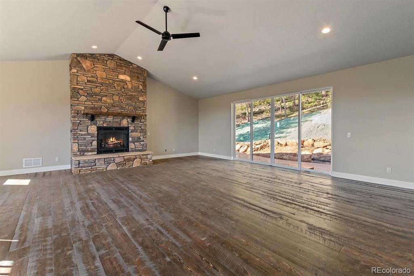
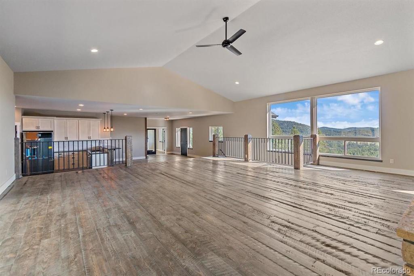
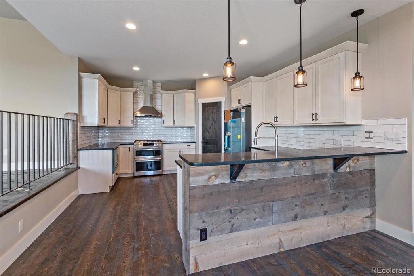
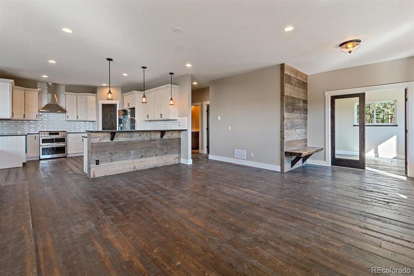
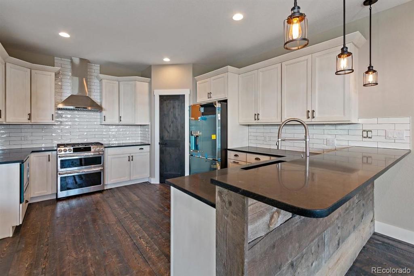
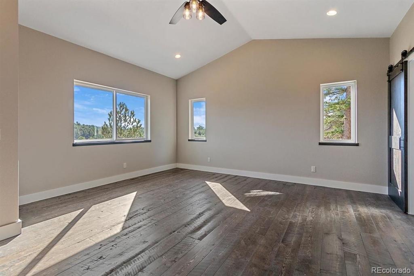
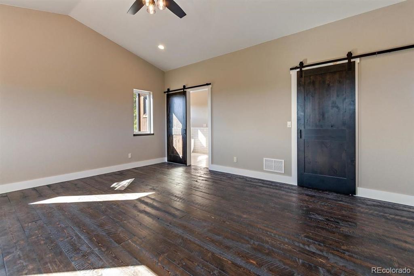
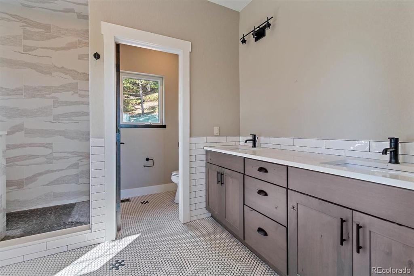
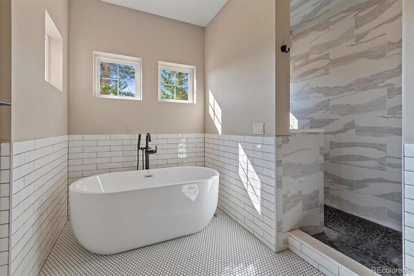
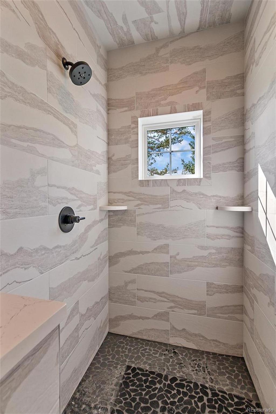
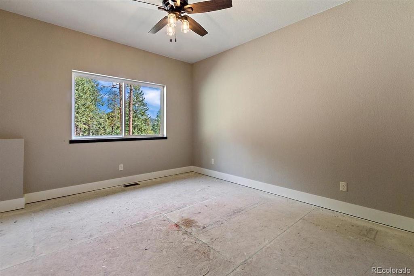
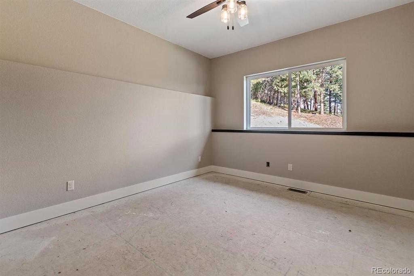
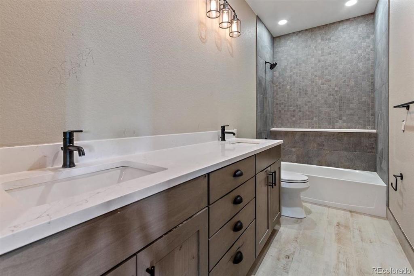
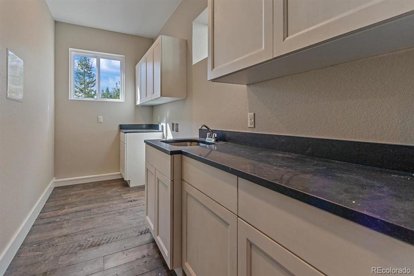
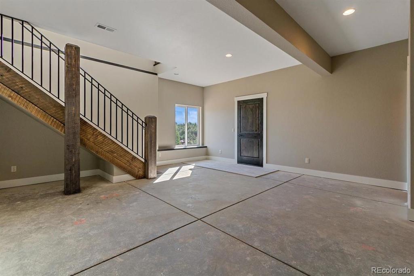
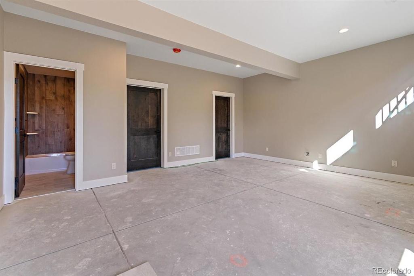
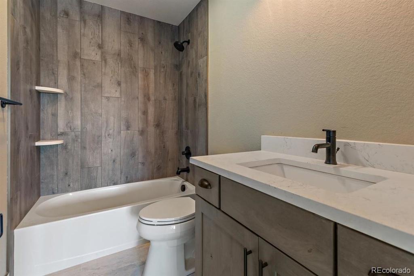
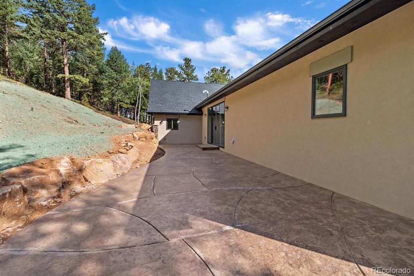
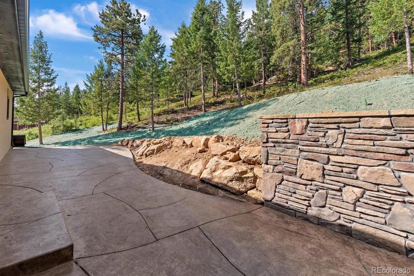
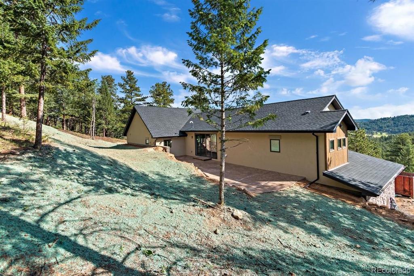
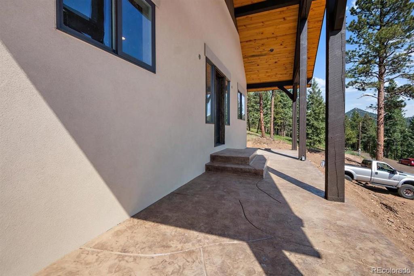
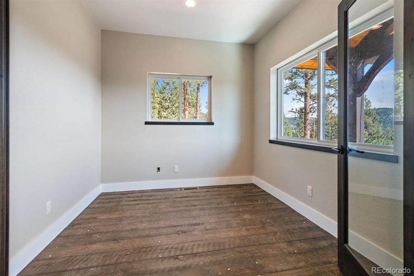
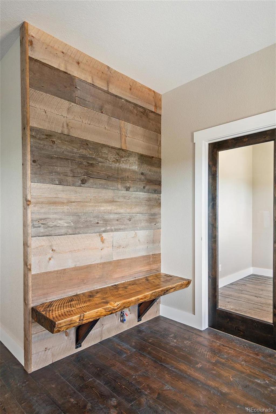
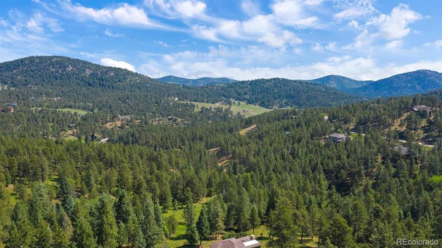
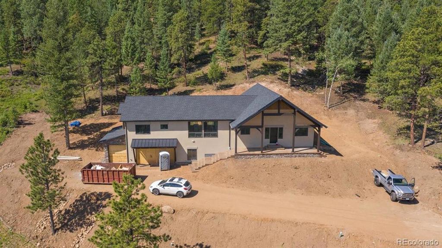


 Menu
Menu


