16421 Hollyridge Drive
Parker, CO 80134 — Douglas county
Price
$599,900
Sqft
3782.00 SqFt
Baths
4
Beds
4
Description
Outstanding updated home located on prime cul de sac with access path to large park.Two story entry and living room, dining room with tray ceiling and custom wood accented columns, large kitchen with granite counters and tile floors, 2 story family room ceilings, main floor study and laundry room. Double door entry to vaulted private master suite. Remodeled 5 piece bath with 20x20 custom floor tiles, granite counters and walk in closet. Majority of main floor has hardwood floors, and recently added high quality Lennox furnace and AC. Basement features large rec room with wet bar, 7K sauna, large non conforming bedroom with attached smaller room could be converted to large walk in closet/study etc, ideal for mother in law suite or live in quarters. Spacious deck with new flooring planks, built in planter boxes and views large flat backyard ideal for children play. Other features include new concrete at front steps, large crawl space with concrete flooring for added storage, newer exterior paint, attic fan and high quality Andersen windows throughout. Enjoy living in Stonegate, Parker's premier subdivision offers large park with tennis, olympic size pool, walk paths throughout the community, all for a reasonable HOA fee of $57 per month. Prime location off E-470, making DIA commute very reasonable, two major hospitals near by, easy access to Park Meadows Mall and numerous other shopping alternatives. Benefit with low taxes with low mill levy with no city tax and quick melt driveway with southwest exposure and a easy walk to elementary school and peace of mind with recent sewer scope providing a clean bill of health. Easy access to the city of Parker, featuring historic main street featuring many restaurants, shops, 4th of July celebrations, etc.
Property Level and Sizes
SqFt Lot
8494.00
Lot Features
Breakfast Nook, Built-in Features, Ceiling Fan(s), Eat-in Kitchen, Five Piece Bath, In-Law Floor Plan, Master Suite, Open Floorplan, Radon Mitigation System, Smoke Free, Vaulted Ceiling(s), Walk-In Closet(s), Wet Bar
Lot Size
0.20
Foundation Details
Slab
Basement
Finished,Full,Walk-Out Access
Common Walls
No Common Walls
Interior Details
Interior Features
Breakfast Nook, Built-in Features, Ceiling Fan(s), Eat-in Kitchen, Five Piece Bath, In-Law Floor Plan, Master Suite, Open Floorplan, Radon Mitigation System, Smoke Free, Vaulted Ceiling(s), Walk-In Closet(s), Wet Bar
Appliances
Dishwasher, Disposal, Microwave, Refrigerator, Self Cleaning Oven
Laundry Features
In Unit
Electric
Attic Fan, Central Air
Flooring
Carpet, Tile, Wood
Cooling
Attic Fan, Central Air
Heating
Forced Air, Natural Gas
Fireplaces Features
Family Room
Utilities
Cable Available, Electricity Connected, Natural Gas Connected, Phone Connected
Exterior Details
Features
Private Yard
Patio Porch Features
Front Porch,Patio
Water
Public
Sewer
Public Sewer
Land Details
PPA
2950000.00
Road Frontage Type
Public Road
Road Responsibility
Public Maintained Road
Road Surface Type
Paved
Garage & Parking
Parking Spaces
1
Exterior Construction
Roof
Composition
Construction Materials
Brick, Frame, Wood Siding
Architectural Style
Traditional
Exterior Features
Private Yard
Window Features
Double Pane Windows, Window Coverings
Security Features
Carbon Monoxide Detector(s),Radon Detector,Smoke Detector(s)
Builder Source
Public Records
Financial Details
PSF Total
$156.00
PSF Finished
$158.60
PSF Above Grade
$231.65
Previous Year Tax
4078.00
Year Tax
2019
Primary HOA Management Type
Professionally Managed
Primary HOA Name
PCMS
Primary HOA Phone
303-224-0004
Primary HOA Amenities
Clubhouse,Park,Playground,Tennis Court(s),Trail(s)
Primary HOA Fees
44.00
Primary HOA Fees Frequency
Quarterly
Primary HOA Fees Total Annual
680.00
Location
Schools
Elementary School
Pine Grove
Middle School
Sierra
High School
Chaparral
Walk Score®
Contact me about this property
Jeff Skolnick
RE/MAX Professionals
6020 Greenwood Plaza Boulevard
Greenwood Village, CO 80111, USA
6020 Greenwood Plaza Boulevard
Greenwood Village, CO 80111, USA
- (303) 946-3701 (Office Direct)
- (303) 946-3701 (Mobile)
- Invitation Code: start
- jeff@jeffskolnick.com
- https://JeffSkolnick.com
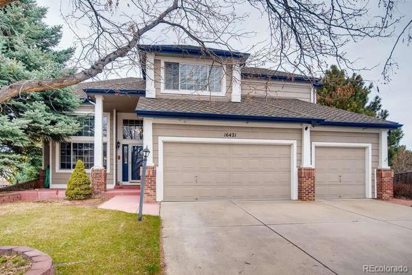
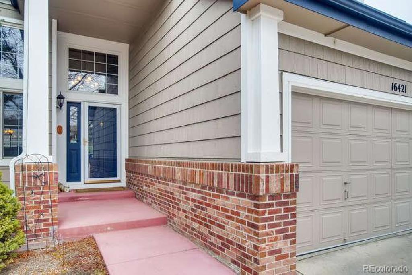
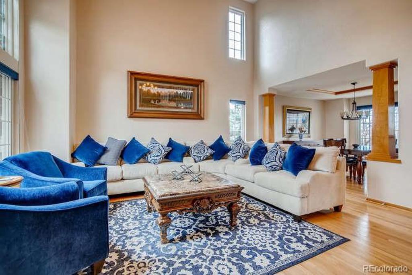
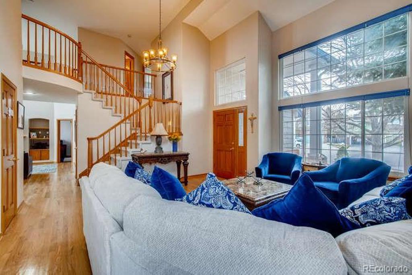
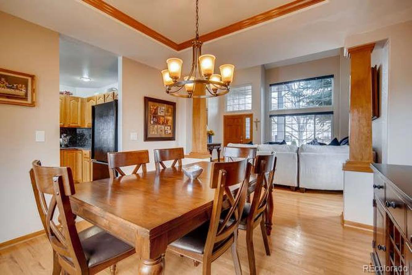
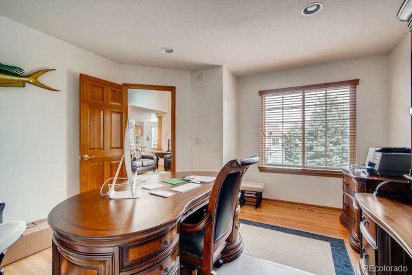
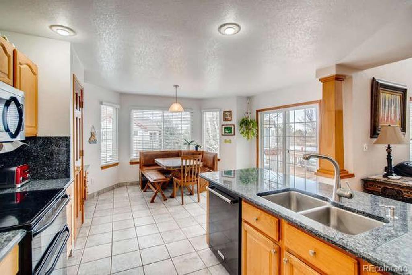
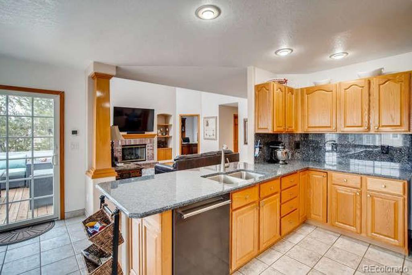
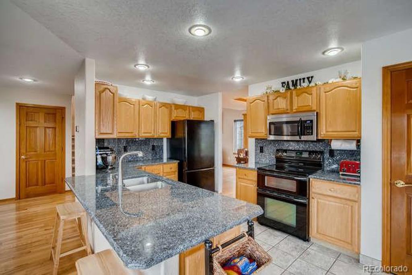
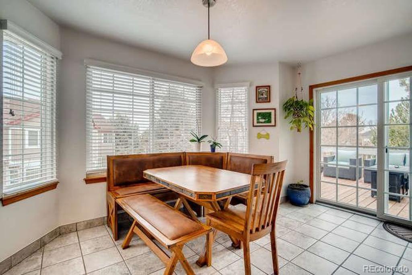
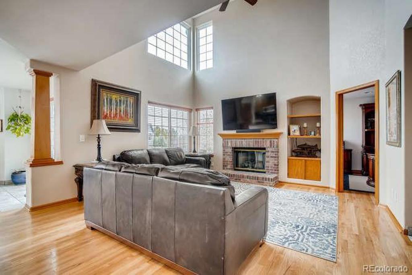
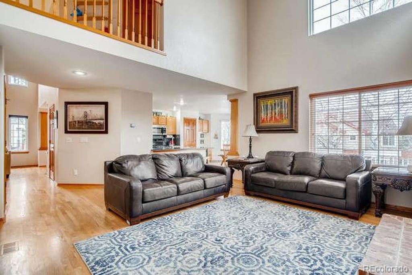
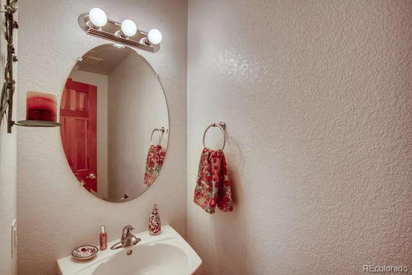
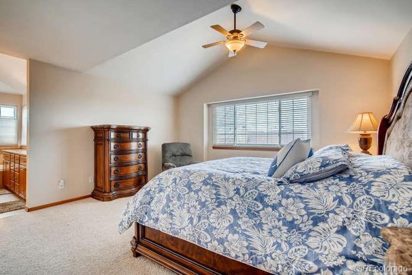
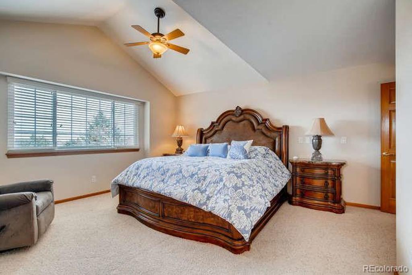
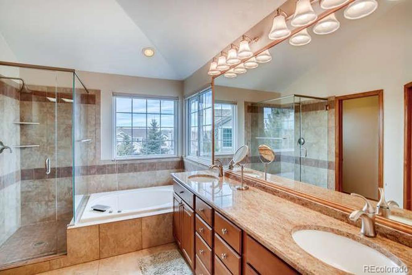
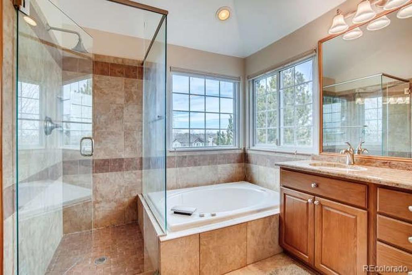
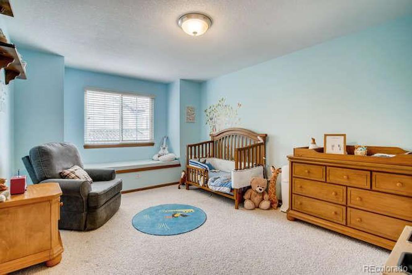
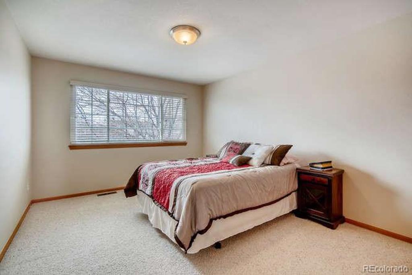
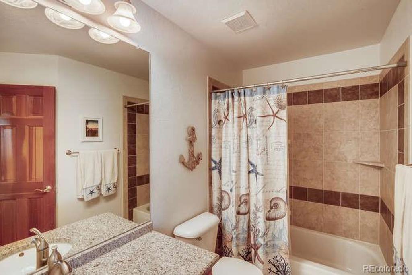
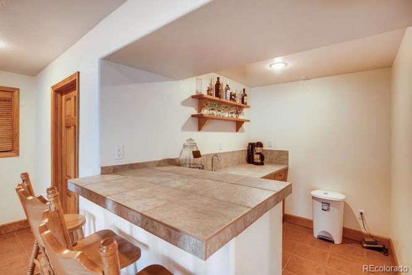
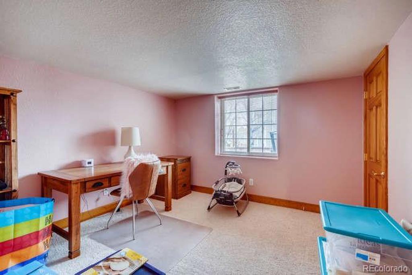
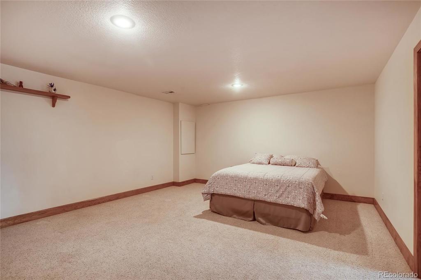
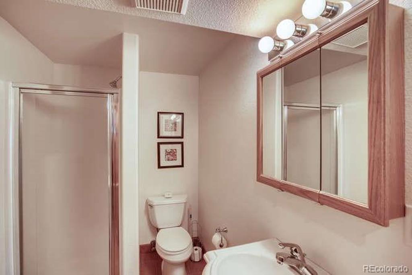
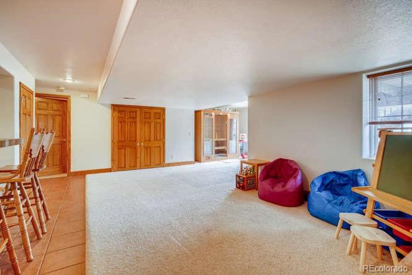
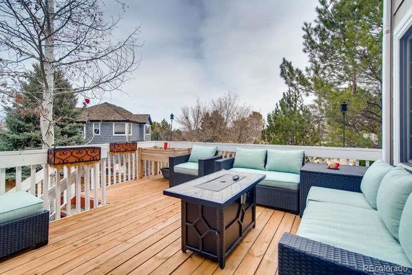
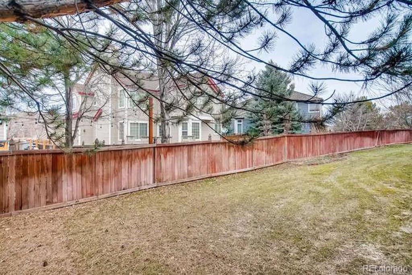
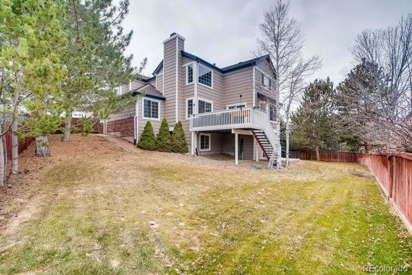


 Menu
Menu


