23035 Bay Oaks Avenue
Parker, CO 80138 — Douglas county
Price
$600,000
Sqft
4281.00 SqFt
Baths
4
Beds
4
Description
Don't miss this open and bright 2-story home with an amazing location in The Villages of Parker/Canterberry Crossing backing to the Black Bear Golf Course with Mountain and City Views. Location, location, location...it doesn't get any better than this! A welcoming front porch, hardwood floors throughout the first level (except laundry room and powder room), fabulous volume created by the 2-story living room and dining room, and fresh paint throughout the first floor (except laundry room) make it a home you will want to see today! The floor plan has seamless flow and front and back stairway access to the upper level. The office/study is well located off the entry and is perfect for working at home. The kitchen, nook, and family room are well integrated and offer a different view from any window you choose including the windows over the kitchen sink! Upstairs, the master suite has a vaulted ceiling, lovely sitting room, and a gas log fireplace shared between the sitting room and bedroom. Well positioned windows provide views from the master bedroom and master bathroom. Two secondary bedrooms share a hall bathroom with double sinks. The basement has a large rec room to accommodate "stay at home' activities, bedroom with egress window, and 3/4 bath. The unfinished area provides lots of great storage. The Villages of Parker have amazing recreational amenities including pool, tennis courts, pocket parks, and trails. There is public access to the Black Bear Golf Course. Schedule your showing today!
Property Level and Sizes
SqFt Lot
7187.00
Lot Features
Breakfast Nook, Ceiling Fan(s), Five Piece Bath, Kitchen Island, Laminate Counters, Primary Suite, Open Floorplan, Pantry, Smoke Free, Vaulted Ceiling(s), Walk-In Closet(s)
Lot Size
0.16
Foundation Details
Concrete Perimeter
Basement
Finished,Full,Interior Entry/Standard
Base Ceiling Height
7.5'
Interior Details
Interior Features
Breakfast Nook, Ceiling Fan(s), Five Piece Bath, Kitchen Island, Laminate Counters, Primary Suite, Open Floorplan, Pantry, Smoke Free, Vaulted Ceiling(s), Walk-In Closet(s)
Appliances
Dishwasher, Disposal, Microwave, Self Cleaning Oven
Electric
Central Air
Flooring
Carpet, Tile, Wood
Cooling
Central Air
Heating
Forced Air
Fireplaces Features
Family Room, Gas Log, Primary Bedroom
Utilities
Cable Available, Electricity Connected, Natural Gas Connected
Exterior Details
Features
Private Yard, Rain Gutters
Patio Porch Features
Front Porch,Patio
Lot View
City,Golf Course,Mountain(s)
Water
Public
Sewer
Public Sewer
Land Details
PPA
3750000.00
Road Frontage Type
Public Road
Road Responsibility
Public Maintained Road
Road Surface Type
Paved
Garage & Parking
Parking Spaces
1
Parking Features
Concrete, Exterior Access Door, Oversized, Tandem
Exterior Construction
Roof
Composition
Construction Materials
Frame, Other, Stone
Architectural Style
Traditional
Exterior Features
Private Yard, Rain Gutters
Window Features
Double Pane Windows, Window Coverings
Security Features
Carbon Monoxide Detector(s),Smoke Detector(s)
Builder Name 1
Engle Homes
Builder Source
Public Records
Financial Details
PSF Total
$140.15
PSF Finished
$147.89
PSF Above Grade
$214.67
Previous Year Tax
4796.00
Year Tax
2018
Primary HOA Management Type
Professionally Managed
Primary HOA Name
The Villages of Parker Master Association
Primary HOA Phone
303-841-8658
Primary HOA Website
www.canterberrycrossinghoa.com
Primary HOA Amenities
Park,Playground,Pool,Tennis Court(s),Trail(s)
Primary HOA Fees Included
Insurance, Maintenance Grounds, Recycling, Trash
Primary HOA Fees
172.00
Primary HOA Fees Frequency
Quarterly
Primary HOA Fees Total Annual
888.00
Primary HOA Status Letter Fees
$325
Location
Schools
Elementary School
Frontier Valley
Middle School
Cimarron
High School
Legend
Walk Score®
Contact me about this property
Jeff Skolnick
RE/MAX Professionals
6020 Greenwood Plaza Boulevard
Greenwood Village, CO 80111, USA
6020 Greenwood Plaza Boulevard
Greenwood Village, CO 80111, USA
- (303) 946-3701 (Office Direct)
- (303) 946-3701 (Mobile)
- Invitation Code: start
- jeff@jeffskolnick.com
- https://JeffSkolnick.com
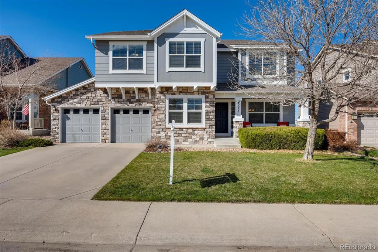
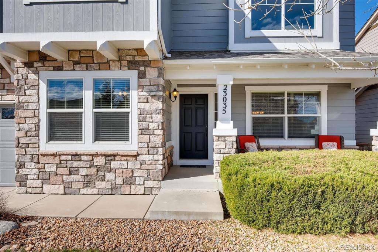
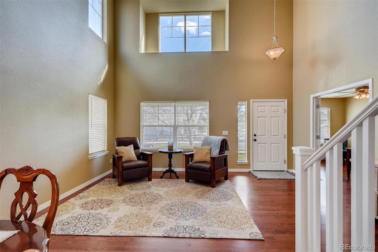
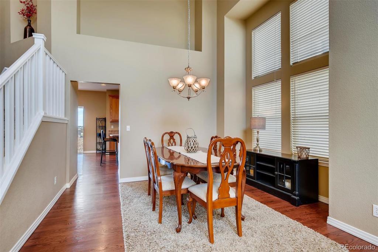
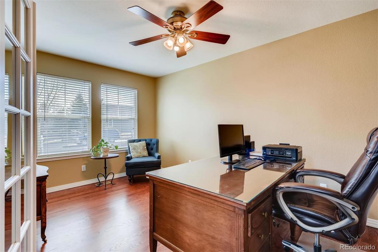
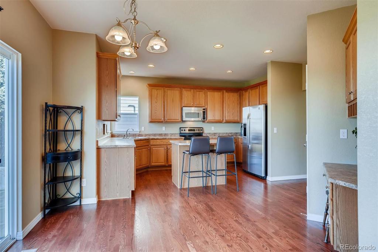
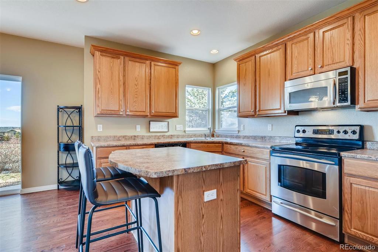
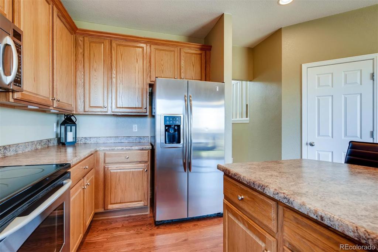
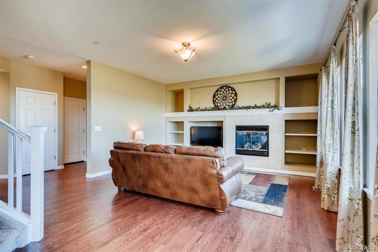
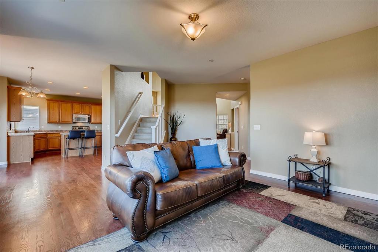
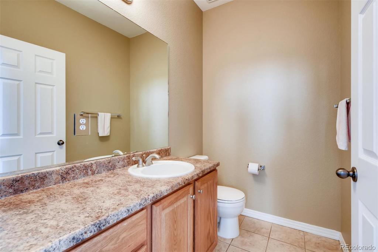
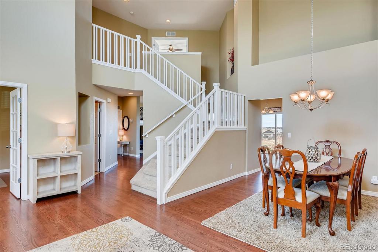
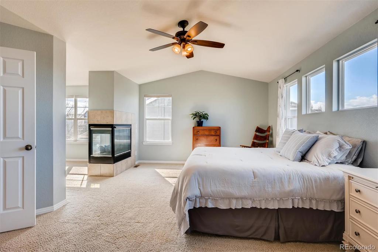
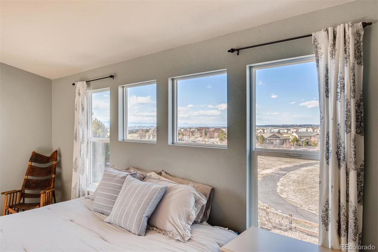
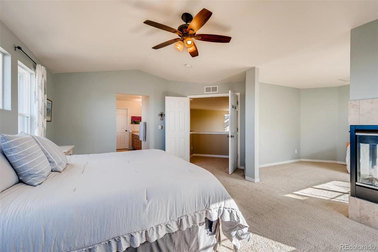
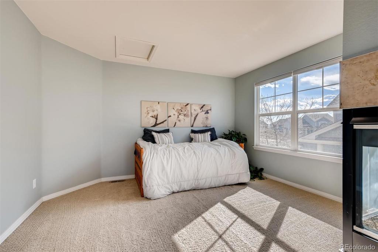
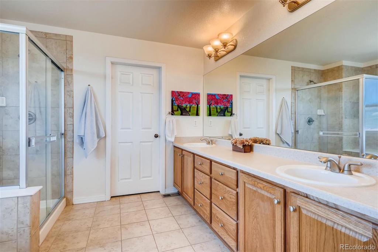
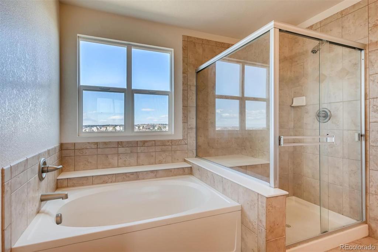
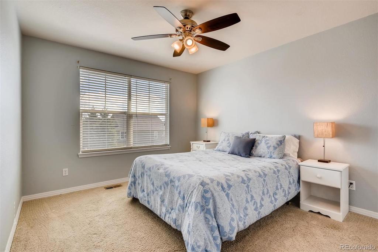
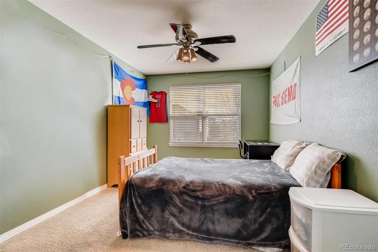
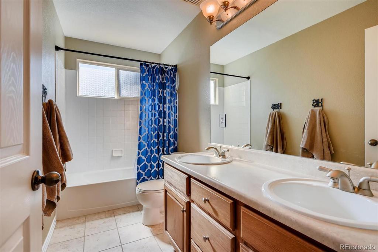
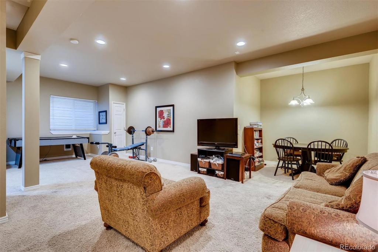
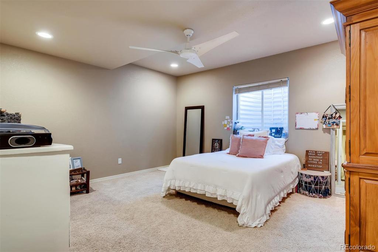
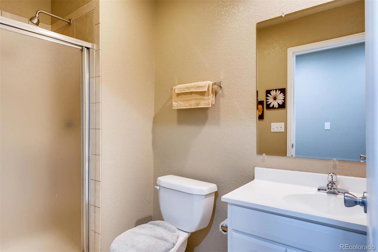
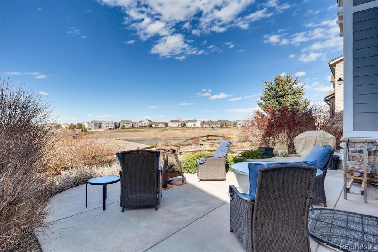
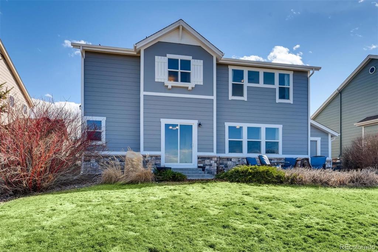
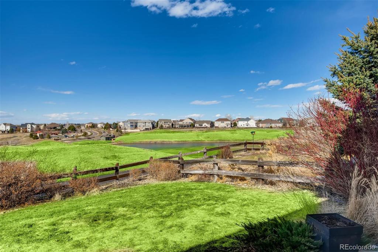
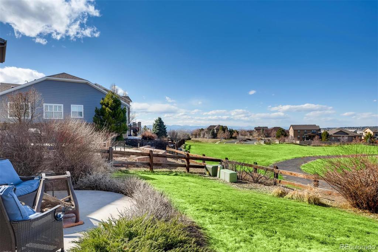
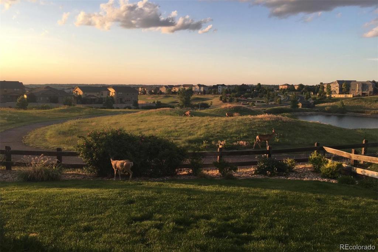
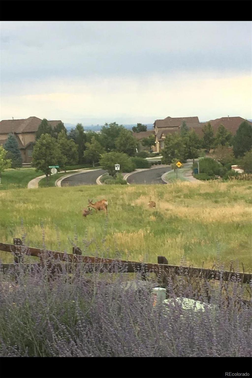
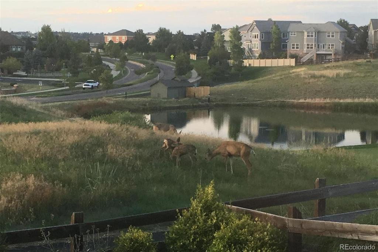
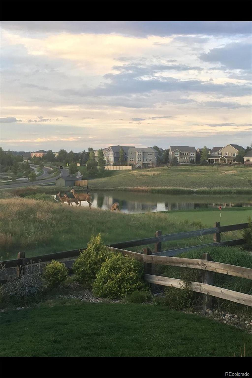
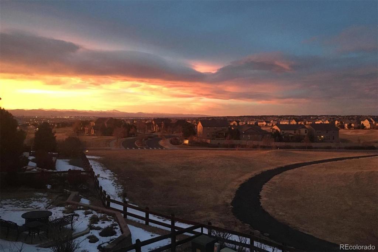
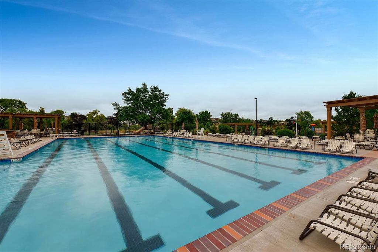
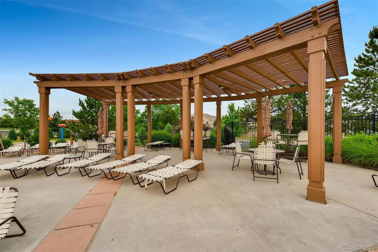
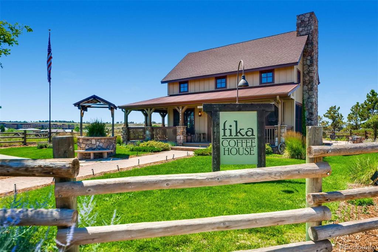


 Menu
Menu


